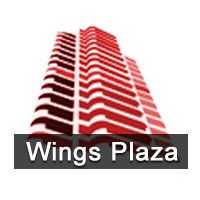
Change your area measurement
MASTER PLAN
Foundation/Structure
Earthquake resistant R.C.C.Frame work with pile foundation.
Walls
1st class K.B. Bricks/fly ash brick masonry in rich cement mortar (1:6).
Wall finishing
Internal walls/ceiling : Smooth plastered surface treated with luppam/putty and painted with acrylic emulsion colour.
External walls
Sponge finished plaster admixed with water proofing compound and painted with weather proof cement paint of approved make and colour.
Flooring
Vitrified tiles in living, Dining, Kitchen & Bed Rooms with 4 skirting. Antiskid Ceramic tiles flooring in Toilets, Balconies & Utility areas.
Doors & Windows
Main Door
Teak veneer shutter with Sal wood frame finished with enamel paint with good quality hardware and suitable locking arrangement.
Internal Doors
30mm thick painted Flush door Shutters with RCC concrete frame fixed with good quality hardware.
Windows
UPVC/ frames with sliding doors.
Kitchen
Polished granite platform and stainless steel sink and one exhaust fan
Toilet
Toilet dado shall be provided glazed wall tile up to 5ft height, a tap, shower in the toilet
Electrical
PVC conduit or equivalent cables and installations Modular switches.TV out lets in Living and Master Bed room with one A.C. point.
Generator Backup
light point & one fan point for each flat and lift
Telephone :Intercom facility is available.
Sanitary & Plumbing works
Sanitary Fitting
Ceramic ware of branded company. CP fittings of standard quality.
Water supply piping
CPVC/PVC piping with special fittings as per relevant is specification.
Lift
6 passengers lift of standard make.
General
Provision of proper sewerage, drainage, pathways, electrification with substation and transformer, external water supply by provision of common bore well and OHT
| # Booking Amount for Outright : 100%, Flexi : 15%, CLP : 20%, After Foundation : 25%, After Roof Casting : 25%, |
| After Brickwork : 15%, After Woodwork : 10%, Before Possession : 5%, N E P : 20% of total cost. |
| Preferential Location Charges Extra if any . |
| A D C : Additional Development Charge, E E C : External Electrification Charge, F F C : Fire Fitting Charge, |
| I F M S : Interest Free Maintenance charge extra. |
| Registration charge & service charge extra as per Govt . Rules. |
| Project completion period 24 months. |
| 1. Booking Amount | : 10% |
| 2. Agreement & Allotment | : 15% |
| 3. Completion of Foundation | : 25% |
| 4. Completion of Roof Casting | : 20% |
| 5. Completion of Brick work & wood works | : 15% |
| 6. Completion furnishing | : 10% |
| 7. Before Possession | : 5% |
Wings Plaza – Luxury Apartments in Ghangapatna , Bhubaneswar .
Wings Plaza , a premium residential project by Wings Infra Properties Pvt Ltd,. is nestled in the heart of Ghangapatna, Bhubaneswar. These luxurious 2 BHK Apartments redefine modern living with top-tier amenities and world-class designs. Strategically located near Bhubaneswar International Airport, Wings Plaza offers residents a prestigious address, providing easy access to key areas of the city while ensuring the utmost privacy and tranquility.
Key Features of Wings Plaza :.
. • World-Class Amenities: Enjoy a host of top-of-the-line facilities including a 24Hrs Backup Electricity, Club House, Community Hall, Gym, Indoor Games, Intercom, Landscaped Garden, Maintenance Staff, Rain Water Harvesting, Security Personnel and Swimming Pool.
• Luxury Apartments : Choose between spacious 2 BHK units, each offering modern interiors and cutting-edge features for an elevated living experience.
• Legal Approvals: Wings Plaza comes with all necessary legal approvals, guaranteeing buyers peace of mind and confidence in their investment.
Address: Ghangapatna, Bhubaneswar, Orissa, INDIA..
Gandhi Nagar, 2nd Lane Extn. B/H, Sai Complex, Berhampur, Ganjam, Odisha, INDIA.
Projects in Bhubaneswar
Completed Projects |The project is located in Ghangapatna, Bhubaneswar, Orissa, INDIA.
Apartment sizes in the project range from 892 sqft to 1128 sqft.
The area of 2 BHK apartments ranges from 892 sqft to 1128 sqft.
The project is spread over an area of 1.00 Acres.
The price of 2 BHK units in the project ranges from Rs. 17.83 Lakhs to Rs. 22.55 Lakhs.