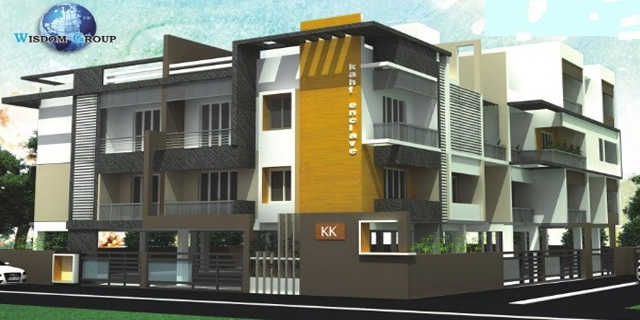By: Wisdom Group in Injambakkam

Change your area measurement
MASTER PLAN
Foundation
Pile Structure with Columns and Beams.
Super Structure
R.C.C Columns and Brick/Block Walls.
Flooring
High end Vitrified Tiles for General flooring. Ceramic glazed wall tiles, Anti-Skid Floor tiles for Toilets & Utility Areas.
Kitchen
Kitchen Counter Fitted with Black Granite Slab, Stainless Steel Sink & Ceramic tiles on Walls Upto 2' ft High.
Doors
Main Door Teak Wood Door. Internal & Toilet Doors are Flush Door.
Window
UPVC/Wooden Windows with Painted Ms Grills Fixed on the Wall.
Painting
Internal Wall and Ceiling with 2 coats of Putty with Premier Emulsion. Exterior Walls to be finished with Apex Ultima. Colours as Specified by the Architects.
Electrification
Havell's Wires or Equivalent, Switches and Sockets - High End Switches of Good Quality . AC Unit points will be provided for
all Bed Rooms. Provision for Inverter.
Sanitation
High End White Colour Sanitary Fittings. Wall Mounted EWC for Master Bedroom Toilet and Floor mounted EWC for the other toilets, Fittings-Jaquar or Equivalent C.P.Fittings.
Power Supply
3 Phase Power Supply and Generator Backup for All Flats.
Wisdom Kahf Enclave – Luxury Apartments in Injambakkam, Chennai.
Wisdom Kahf Enclave, located in Injambakkam, Chennai, is a premium residential project designed for those who seek an elite lifestyle. This project by Wisdom Group offers luxurious. 3 BHK Apartments packed with world-class amenities and thoughtful design. With a strategic location near Chennai International Airport, Wisdom Kahf Enclave is a prestigious address for homeowners who desire the best in life.
Project Overview: Wisdom Kahf Enclave is designed to provide maximum space utilization, making every room – from the kitchen to the balconies – feel open and spacious. These Vastu-compliant Apartments ensure a positive and harmonious living environment. Spread across beautifully landscaped areas, the project offers residents the perfect blend of luxury and tranquility.
Key Features of Wisdom Kahf Enclave: .
World-Class Amenities: Residents enjoy a wide range of amenities, including a Covered Car Parking.
Luxury Apartments: Offering 3 BHK units, each apartment is designed to provide comfort and a modern living experience.
Vastu Compliance: Apartments are meticulously planned to ensure Vastu compliance, creating a cheerful and blissful living experience for residents.
Legal Approvals: The project has been approved by CMDA, ensuring peace of mind for buyers regarding the legality of the development.
Address: Opposite Vaels Billabong High International School, Injambakkam, Chennai, Tamil Nadu, INDIA..
Injambakkam, Chennai, INDIA.
For more details on pricing, floor plans, and availability, contact us today.
Plot No: 7,8,6 Shalimar Garden, Injambakkam, Chennai, Tamil Nadu, INDIA.
Projects in Chennai
Completed Projects |The project is located in Opposite Vaels Billabong High International School, Injambakkam, Chennai, Tamil Nadu, INDIA.
Apartment sizes in the project range from 1463 sqft to 1600 sqft.
The area of 3 BHK apartments ranges from 1463 sqft to 1600 sqft.
The project is spread over an area of 0.21 Acres.
The price of 3 BHK units in the project ranges from Rs. 1.17 Crs to Rs. 1.28 Crs.