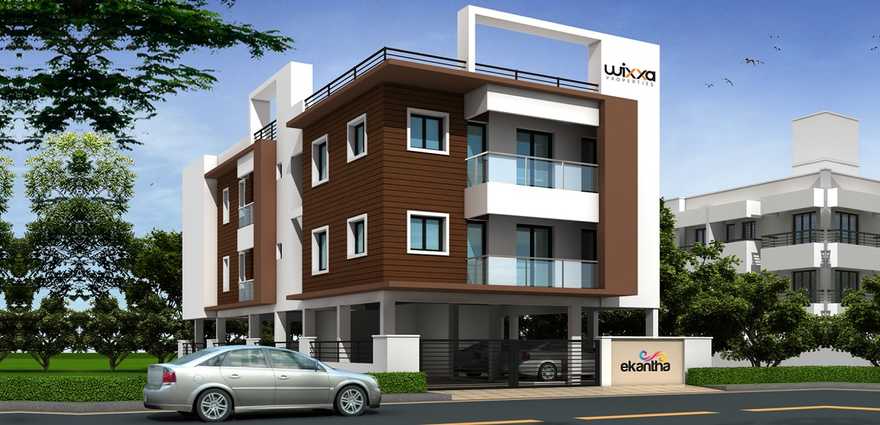By: Wixxa Properties in Pallikaranai

Change your area measurement
MASTER PLAN
STRUCTURE
R.C.C Framed structure with RCC Columns, Beams. Slab etc..
Brick Masonry walls with Plastering in CM
CCP in Stilt floor, with two or more Floors
Colours and Design are as per Architect's approval
JOINERIES
Doors / Windows / Ventilators
Main Entrance door shall be provided with first class Teak Wood frames and hard wood shutter switch "Godrej Night Latch" chain lock, handles and Eye piece will be provided
All other Doors shall be provided with Teak Wood frames & 12mm thick water proof inserts or solid core flush door shutters, OST or skin door
Bathroom Doors shall be provided with Laminated / Chemical painted flush doors. Door fittings will be provided with Anodized Aluminum fittings
Window frames and shutters shall be of with UPVC / Aluminum framed glazed shutters
Ventilators shall be provided UPVC / Aluminium framed, Glazed louvers
KITCHEN
Flooring / Platform / Sink / Loft / Shelves
Kitchen floorings shall be provided with 2'0" x 2'0" Vitrified tiles of standard brands (Johnson / Marbonite / Somany).
Kitchen platform shall be of high grade polished Black Granite top.
Dado up to 2' 0" height above the platform.
Stainless Steel kitchen sink shall be provided with drain board.
Loft & Shelves shall be provided as per drawings.
Suitable openings for exhaust fans will be provided.
Separate pipe lines to sink shall be provided for Bore & sump water
TOILETS
Flooring / Walls
Anti skid Ceramic tiles flooring.
Ceramic tile dado for about 7' 0" height from the floor.
Suitable openings for exhaust fans shall be provided.
Water proofing to all toilets.
STAIRCASE
Flooring / Balcony
Steps and landing will be provided with basic marble or granite.
MS hand rail will be provided for staircase and balcony
Introduction: Welcome to Wixxa Ekantha Apartments, an abode of magnificent Apartments in Chennai with all modern features required for a contemporary lifestyle. These Residential Apartments in Chennai flaunts a resort like environment. It is now easy to experience how modern comforts blend seamlessly with magnificent ambience and how lifestyle amenities combine with refreshing green views. Wixxa Ekantha by Wixxa Properties in Pallikaranai ensures privacy and exclusivity to its residents. The reviews of Wixxa Ekantha clearly indicates that this is one of the best Residential property in Chennai. The floor plan of Wixxa Ekantha enables the best utilization of the space. From stylish flooring to spacious balconies, standard kitchen size and high-quality fixtures, every little detail here gives it an attractive look. The Wixxa Ekantha offers 2 BHK luxurious Apartments in Pallikaranai. The master plan of Wixxa Ekantha comprises of 6 meticulously planned Apartments in Chennai that collectively guarantee a hassle-free lifestyle. The price of Wixxa Ekantha is suitable for the people looking for both luxurious and affordable Apartments in Chennai. So come own the ritzy lifestyle you’ve always dreamed of.
Amenities: The amenities in Wixxa Ekantha include Landscaped Garden, Gymnasium, Rain Water Harvesting, Lift, Gated community, 24Hr Backup Electricity, Vaastu / Feng Shui, Pneumatic Water Lines and Covered Parking.
Location Advantage: Location of Wixxa Ekantha Apartments is ideal for those who are looking to invest in property in Chennai with many schools, colleges, hospitals, recreational areas,parks and many other facilities nearby Pallikaranai.
Address: The address of Wixxa Ekantha is 6, Main Road, Labour Colony, Pallikaranai Marshland, Pallikaranai, Chennai, Tamil Nadu, INDIA..
Bank and Legal Approvals: Bank and legal approvals of Wixxa Ekantha comprises All Leading Banks, CMDA.
#13/27, 67th Street, RV Nagar, Ashok Nagar, Chennai - 600083, Tamil Nadu, INDIA.
Projects in Chennai
The project is located in 6, Main Road, Labour Colony, Pallikaranai Marshland, Pallikaranai, Chennai, Tamil Nadu, INDIA.
Apartment sizes in the project range from 854 sqft to 1137 sqft.
The area of 2 BHK apartments ranges from 854 sqft to 1137 sqft.
The project is spread over an area of 0.05 Acres.
The price of 2 BHK units in the project ranges from Rs. 44.84 Lakhs to Rs. 59.69 Lakhs.