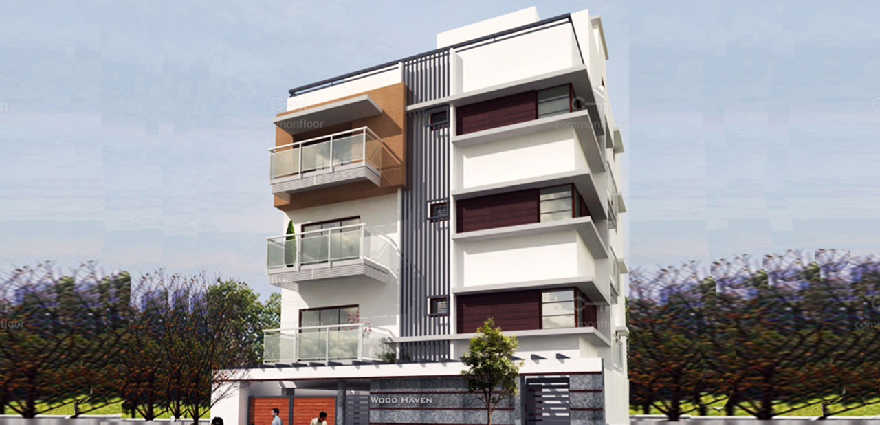in HRBR Layout

Change your area measurement
Structure
RCC Framed structure.
Plumbing and sanitary
Jaguar fittings for bathrooms and kitchens.
Power and electrical
Power back-up with a generator with full 100% backup. Power points in all rooms,Power points in all rooms with GM / Legrand / Havells switches. Finolex or equivalent wiring.
Doors and windows
Main door in first quality burma teak wood, Designer flush doors for all bathroom and bedroom doors and front elevation window with first quality Sal wood frame. All windows in first qualtiy Salwood. Ventilators in UPVC.
Painting
Asian paints for interior walls. Exterior walls painted. Front fascia finished with texture and cladding.
Flooring
Living, dinning and bedroomhigh quality vitrified tiles RAK brand, Kitchen and balcony areas non-skid vitrified tiles, Foyer area for all floors, Lift area cladding and granite flooring.
Discover Woods Ville : Luxury Living in HRBR Layout .
Perfect Location .
Woods Ville is ideally situated in the heart of HRBR Layout , just off ITPL. This prime location offers unparalleled connectivity, making it easy to access Bangalore major IT hubs, schools, hospitals, and shopping malls. With the Kadugodi Tree Park Metro Station only 180 meters away, commuting has never been more convenient.
Spacious 2 BHK and 3 BHK Flats .
Choose from our spacious 2 BHK and 3 BHK flats that blend comfort and style. Each residence is designed to provide a serene living experience, surrounded by nature while being close to urban amenities. Enjoy thoughtfully designed layouts, high-quality finishes, and ample natural light, creating a perfect sanctuary for families.
A Lifestyle of Luxury and Community.
At Woods Ville , you don’t just find a home; you embrace a lifestyle. The community features lush green spaces, recreational facilities, and a vibrant neighborhood that fosters a sense of belonging. Engage with like-minded individuals and enjoy a harmonious blend of luxury and community living.
Smart Investment Opportunity.
Investing in Woods Ville means securing a promising future. Located in one of Bangalore most dynamic locales, these residences not only offer a dream home but also hold significant appreciation potential. As HRBR Layout continues to thrive, your investment is set to grow, making it a smart choice for homeowners and investors alike.
Why Choose Woods Ville.
• Prime Location: 1st Block, 4th Cross, HRBR Layout, Bangalore, Karnataka, INDIA..
• Community-Focused: Embrace a vibrant lifestyle.
• Investment Potential: Great appreciation opportunities.
Project Overview.
• Bank Approval: All Leading Banks.
• Government Approval: BBMP.
• Construction Status: completed.
• Minimum Area: 1355 sq. ft.
• Maximum Area: 2216 sq. ft.
o Minimum Price: Rs. 61.15 lakhs.
o Maximum Price: Rs. 1 crore.
Experience the Best of HRBR Layout Living .
Don’t miss your chance to be a part of this exceptional community. Discover the perfect blend of luxury, connectivity, and nature at Woods Ville . Contact us today to learn more and schedule a visit!.
Overview :
HRBR Layout one of the fastest developing locality in North Bangalore. It is 2km from Banaswadi in the South Via 100 ft road and 9th main road and 1.6 km from Kalyan Nagar via 5th A cross and service Road. All the basic facilities are within stone throw distance. This locality is very close to Hosur Road further connecting to the Hosur Main Road. Babusapalya, Kalyan Nagar, TK Reddy Layout and Kammanahalli are its neighboring areas.
Connectivity :
The nearest Railway Station to this place is Banasawadi Railway Station and bangalore East Railway Station which takes the driving time of 16 and 21 mins respectively.
Intercity Bus Service could be availed from the nearest Kammanahalli Bus Stop, Babusapalya and Patel Public School Bus Stop.
This area enjoys excellent connectivity with the Kempegowda International Airport which is about 59 min drive away (33 km farther).
Factors for future growth :
Phase-3 alignment of Bangalore Metro Rail with one of its route Silkboard - KR Puram - Hebbal (29 km) will pass through the locality will sure give variance to the residential development.
Proximity to the Kempegowda International Airport along with major technology park such as Manyata Tech Park which is approximately 5.8 km via NH 44/NH 75 has been a plus point for HRBR Layout which will driving rental demand and providing consistent rental yield in the locality.
Infrastructural Development (Social & Physical) :
There are several quality educational institutions in the vicinity like Maxwell Public School, Royale Concorde International School and CMR National Public School are few among them.
There are three supermarkets like Market City Mall, Phoenix Market City and More are present there. Lot of Restaurants also have come up there due to the huge crowd of IT people.
The major hospitals which providing medical facilities to the resident of HRBR Layout are Ovum Hospital, Cavalier Hospital, Srinivasa Eye Hospital and Pranav Diabetes Center.
Major issues :
HRBR Layout to Manyata Tech Park is 10 min driving distance However, in peak hours it takes 45 mins to reach there. Such traffic planning is just one of the many problems that the Hennur Bellary Road (HBR) Layout and HRBR residents are facing everyday. Streetlights too need to be maintained.
Projects in Bangalore
The project is located in 1st Block, 4th Cross, HRBR Layout, Bangalore, Karnataka, INDIA.
Apartment sizes in the project range from 1355 sqft to 2216 sqft.
The area of 2 BHK units in the project is 1355 sqft
The project is spread over an area of 1.00 Acres.
The price of 3 BHK units in the project ranges from Rs. 91.52 Lakhs to Rs. 1 Crs.