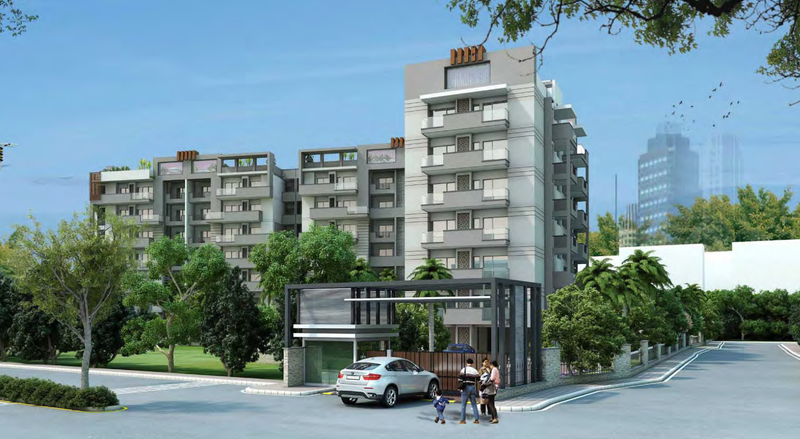By: Yash Greens in Saharanpur Road




Change your area measurement
LIVING ROOM, DINNING ROOM & LOBBY FLOORS: Double charge, nano polish vitrified tiles. WALLS: Inside-Pop punning with acrylic emulsion paint, outer walls apex. DOORS: Wooden frame with flush door/moulded door shutter with polished. WINDOWS/GLAZING: UPVC windows with glass/outer windows three track U.P.V.C. windows with mosquito net panel. CEILING: POP with acrylic emulsion paint. False ceiling. OTHERS: Light fitting and fixtures. Provision for fixing of split A.C. MASTER BED ROOM FLOORS: Laminated wooden flooring/Double charge, nano polish vitrified tiles. WALLS: Inside-Pop punning with acrylic emulsion paint, outer walls apex. DOORS: Wooden frame with flush door/moulded door shutter with polished. WINDOWS/GLAZING: UPVC windows with glass/outer windows three track U.P.V.C. windows with mosquito net panel. CEILING: POP with acrylic emulsion paint. OTHERS: Light fitting and fixtures. Provision for fixing of split A.C. OTHER BED ROOMS FLOORS: Vitrified tiles WALLS: Pop punning with acrylic emulsion paint. DOORS: Hand wood frame with flush door shutter/skin doors WINDOWS/GLAZING: UPVC windows with glass/outer windows three track U.P.V.C. windows with mosquito net panel. CEILING: POP punning with acrylic emulsion paint. OTHERS: Light fitting and fixtures. Provision for fixing of split A.C KITCHEN FLOORS: Anti-skid ceramic tiles/vitrified tiles. WALLS: Designer Ceramic tiles up to 2' above counter. COUNTER: Granite working platform. FITTING/FIXTURES: Jaguar/Kohler or equivalent CP fitting, single bowel stainless steel sinks with drain board, modular kitchen with hob & chimney, exhaust fan, with RO and Geyser fitting TOILETS FLOORS: Anti-skid ceramic tiles. WALLS: Designer Ceramic tiles up to 7' height & acrylic emulsion paint. DOORS: Wooden frame with flush door/moulded door shutter with polished WINDOWS/GLAZING: UPVC windows with glass. CEILING: POP punning with Acrylic emulsion paint. OTHERS: Jaquar or equivalent CP fitting, wash basin with hot & cold water arrangement and exhaust fan. Wall hung W.C.(Kohler or equivalent in all toilets). BALCONIES FLOORS: Anti-skid ceramic tiles/terrazzo tiles. WALLS: Weather proof paints. WINDOWS/GLAZING: UPVC windows with glass/outer windows three track U.P.V.C. windows with mosquito net panel. CEILING: Weather proof paints. ELECTRICAL & POWER BACK-UP Concealed copper wiring with modular switches & M.C.B. (Legrand, Hevells, Anchor, Great White, Wipro or equivalent) centralized cabling system for Cable TV and telephones & interne. ELECTRICAL FITTINGS: Tubelight, Fans. 24 hours power back-up provision. 24x7 power back-up to take care of common areas. Full power back-up for the apartments. 24*7 SECURITIES Round the clock security system. Advanced server system for affectice monitoring. Single entry/exit and well-trained security personnels for manual vigilance. Security will be covered with high boundary walls.
Yash Greens Apartments: Premium Living at Saharanpur Road, Dehradun.
Prime Location & Connectivity.
Situated on Saharanpur Road, Yash Greens Apartments enjoys excellent access other prominent areas of the city. The strategic location makes it an attractive choice for both homeowners and investors, offering easy access to major IT hubs, educational institutions, healthcare facilities, and entertainment centers.
Project Highlights and Amenities.
This project, spread over 1.00 acres, is developed by the renowned Yash Greens. The 130 premium units are thoughtfully designed, combining spacious living with modern architecture. Homebuyers can choose from 2 BHK and 3 BHK luxury Apartments, ranging from 1325 sq. ft. to 2052 sq. ft., all equipped with world-class amenities:.
Modern Living at Its Best.
Whether you're looking to settle down or make a smart investment, Yash Greens Apartments offers unparalleled luxury and convenience. The project, launched in Feb-2015, is currently completed with an expected completion date in Dec-2018. Each apartment is designed with attention to detail, providing well-ventilated balconies and high-quality fittings.
Floor Plans & Configurations.
Project that includes dimensions such as 1325 sq. ft., 2052 sq. ft., and more. These floor plans offer spacious living areas, modern kitchens, and luxurious bathrooms to match your lifestyle.
For a detailed overview, you can download the Yash Greens Apartments brochure from our website. Simply fill out your details to get an in-depth look at the project, its amenities, and floor plans. Why Choose Yash Greens Apartments?.
• Renowned developer with a track record of quality projects.
• Well-connected to major business hubs and infrastructure.
• Spacious, modern apartments that cater to upscale living.
Schedule a Site Visit.
If you’re interested in learning more or viewing the property firsthand, visit Yash Greens Apartments at Saharanpur Road, Dehradun, Uttarakhand, INDIA.. Experience modern living in the heart of Dehradun.
Yash Greens Project Focus On The Affordability, Comfort, Luxury, Peace & Greenery Which Insures Tranquilly & Harmonious Environment For All The Inhabitants. All The Residential Flats Have Good Ventilation, Natural Lighting & Other Essential Amenities. Another Prominent Feature Is Timely Completion. Strategic Location, Elegant Design, Convenience, Quality, Conformity With Vaastu, Serene Climatic Conditions, Idyllic Surroundings, Affordable Rates & Strict Adherence To The Legal Aspects (For Example), Clear Title. Which Is Why The Group Enjoys A Pre-Eminence In Every Area Of Its Business & The Symbol Of Quality Excellence Is Continuing To Transcend The Boundaries Of Space & Time. We Bring All "The State Of The Art" Professional Qualities & Ingredients Of Global Standards Which Have Always Been The Trend Setters & The Pioneers Who Played A Vital Role In Making The Property Market Reach The Heights Of Demand Which Are Must In Today’s Competitive & Liberalized Market.
71/386, Rajpur Road, Dehradun, Uttarakhand, INDIA.
Projects in Dehradun
Ongoing Projects |The project is located in Saharanpur Road, Dehradun, Uttarakhand, INDIA.
Apartment sizes in the project range from 1325 sqft to 2052 sqft.
Yes. Yash Greens Apartments is RERA registered with id UKREP09170000020 (RERA)
The area of 2 BHK units in the project is 1325 sqft
The project is spread over an area of 1.00 Acres.
The price of 3 BHK units in the project ranges from Rs. 62.06 Lakhs to Rs. 79 Lakhs.