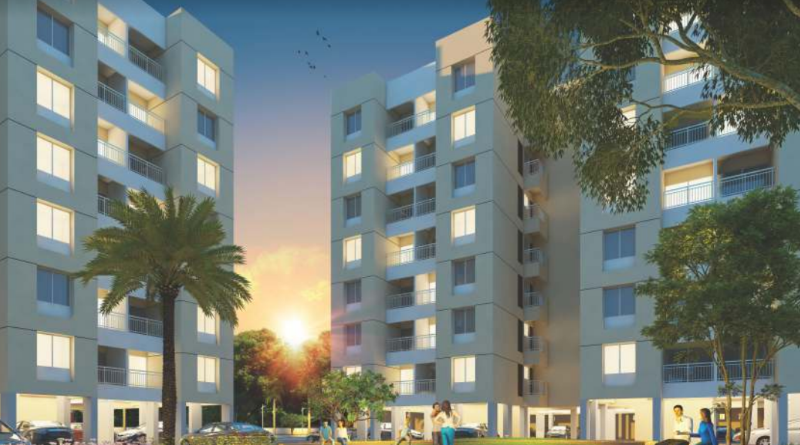



Change your area measurement
MASTER PLAN
STRUCTURE:
WALL FINISH:
DOORS & WLNDOWS
UTILUTY AREA/DRY BALCONY:
PAINTING:
KITCHEN:
FLOORING:
BATHROOM TOILET:
ELECTRICAL
SPECIAL FEATURES:
Yashodhan Dwarikadham, is a dwelling of 1 BHK luxurious apartments in Kondhwa with all contemporary attributes required for a modern-day lifestyle. Location of Yashodhan Dwarikadham is suitable for those who are looking to invest in property in Pune with many schools, colleges, hospitals, supermarkets, recreational areas, parks and many other facilities nearby Kondhwa.
Residents of Yashodhan Dwarikadham enjoys a splendid view of the cityscape along with a blissful concord of natural beauty. Yashodhan Dwarikadham enables the best utilization of the space. The Yashodhan Dwarikadham offers in Pune. Yashodhan Dwarikadham comprises of well-designed apartments in Pune. The amenities in Yashodhan Dwarikadham include 24Hrs Water Supply, 24Hrs Backup Electricity, CCTV Cameras, Club House, Covered Car Parking, Fire Safety, Gym, Landscaped Garden, Lift, Open Parking, Play Area, Security Personnel, Squash Court and Swimming Pool.
Yashodhan Dwarikadham is brought to us by a renowned builder Yashodhan Affordable Landmark LLP and guarantees a hassle free lifestyle to its inhabitants.
Address:
Kondhwa, Pune,
Maharashtra
RERA ID: P52100019278
#1204/14, Yashodhan House, Near Andhra Bank, Ghole Road, Shivajinagar, Pune-411004, Maharashtra, INDIA.
Projects in Pune
Completed Projects |The project is located in Kondhwa, Pune, Maharashtra, INDIA.
Flat Size in the project is 583
Yes. Yashodhan Dwarikadham is RERA registered with id P52100019278 (RERA)
The area of 1 BHK units in the project is 583 sqft
The project is spread over an area of 6.48 Acres.
Price of 1 BHK unit in the project is Rs. 26.01 Lakhs