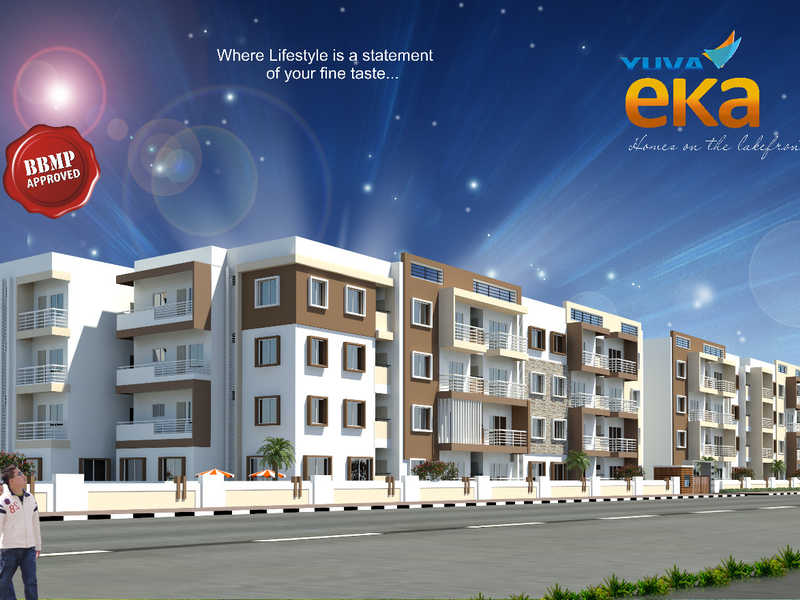By: YUVA Infra Builders in Singasandra




Change your area measurement
MASTER PLAN
STRUCTURE:
All elements of structure are designed for Earthquake resistant compliance to SEISMICZONE-II.
MASONRY WALLS:
Exterior walls with - 6" Solid concrete block.
Internal walls – 4” & 6" Solid/hollow concrete block.
PLASTERING:
Internal walls – With Cement Mortar plastering with smooth lime rendering.
External walls –With Cement Mortar plastering with sponge finish & texture
DOORS:
Main doors: Teak wooden door frames with polished skin shutter.
Internal doors: Engineered wooden door frames and skin shutters painted with synthetic enamel paint.
Toilet Doors: Engineered Wooden Door frame with PU Coated Skin Shutters.
WINDOWS:
Three-track UPVC windows along with the mosquito mesh shutter for all windows (except Kitchen)
Safety Grills
FLOORING:
Main & Staircase Lobby at Ground floor. Combination of polished granite and vitrified tiles.
Living, dinning & all bedrooms – Vitrified tiles
Kitchen – Anti skid Vitrified tiles
Passages leading to bed rooms –Vitrified tiles
Balconies & utility – Anti Skid Ceramic Tiles
Toilets – Anti Skid Ceramics Tiles
Common Lobbies & CORRIDORS: Combination of Granite & Vitrified Tiles
Common Staircase: Combination of Granite & Sadarhalli Stone
Lobby Area: Granite Flooring
DADOO:
TOILET: Ceramic Tiles Upto lintel level
KITCHEN: Ceramic Tiles till 2ft above granite platform
KITCHEN:
Supply of Granite slab for kitchen counter
Stainless steel Sink: Single bowl & Single drain board of reputed make
Provision (Electrical & Plumbing) for water purifier
Provision (Electrical & Plumbing) for washing machine in utility area
CP fittings of Jaguar or equivalent make
TOILET:
Sanitary fittings of Hindware/ Parryware or equivalent make
CP fittings of jaguar or equivalent make
PVC lines for rain water, Soil & waste disposal
CPVC Lines for water supply.
Exhaust fan will be provided in all Toilets
PAINTING:
Internal walls & Ceilings: Emulsion & Oil Bound Distemper
External Finish: Weather Coat Paint texture
ELECTRICAL:
2 BHK Flat – 3 KVA Power supply & 1KVA DG back up
3 BHK Flat – 4 KVA Power supply & 1KVA DG back up
100% back up for lifts, Pumps & Common area lighting
Concealed PVC conduits with copper wiring
Modular switches of reputed make, Anchor ROMA / equivalent
AC points: Conduits with wiring, sockets and control switch for master bedroom
TV Points: Conduits with wiring, sockets and control switch for living room & master bedroom
Telephone & Internet Points: Conduits with wiring, sockets and control switch for living room & master bedroom
SECURITY:
CCTV at strategic locations for security and monitoring
LIFT:
Automatic Lifts of reputed make in each block
PHE:
Domestic water treated by softener plant is supplied through Hydro
Pneumatic system and municipal water by gravity
FIRE FIGHTING:
Will be provided as per the statutory approvals.
ECO FRIENDLY FACILITIES:
Homes designed with Natural Ventilation
Sewage treatment plant
Rain water harvesting system.
Yuva Eka : A Premier Residential Project on Singasandra, Bangalore.
Looking for a luxury home in Bangalore? Yuva Eka , situated off Singasandra, is a landmark residential project offering modern living spaces with eco-friendly features. Spread across 0.91 acres , this development offers 82 units, including 2 BHK and 3 BHK Apartments.
Key Highlights of Yuva Eka .
• Prime Location: Nestled behind Wipro SEZ, just off Singasandra, Yuva Eka is strategically located, offering easy connectivity to major IT hubs.
• Eco-Friendly Design: Recognized as the Best Eco-Friendly Sustainable Project by Times Business 2024, Yuva Eka emphasizes sustainability with features like natural ventilation, eco-friendly roofing, and electric vehicle charging stations.
• World-Class Amenities: 24Hrs Backup Electricity, Aerobics, Amphitheater, Badminton Court, Basket Ball Court, Carrom Board, Chess, Entrance Gate With Security Cabin, Gated Community, Gym, Indoor Games, Intercom, Jogging Track, Kids Pool, Landscaped Garden, Library, Lift, Meditation Hall, Play Area, Security Personnel, Senior Citizen Park, Swimming Pool, Table Tennis, Toddlers Pool and Water Bodies.
Why Choose Yuva Eka ?.
Seamless Connectivity Yuva Eka provides excellent road connectivity to key areas of Bangalore, With upcoming metro lines, commuting will become even more convenient. Residents are just a short drive from essential amenities, making day-to-day life hassle-free.
Luxurious, Sustainable, and Convenient Living .
Yuva Eka redefines luxury living by combining eco-friendly features with high-end amenities in a prime location. Whether you’re a working professional seeking proximity to IT hubs or a family looking for a spacious, serene home, this project has it all.
Visit Yuva Eka Today! Find your dream home at Manipal County Road, Aishwarya Crystal Layout, Singasandra, Bangalore, Karnataka, INDIA. . Experience the perfect blend of luxury, sustainability, and connectivity.
#64, Aishwarya Crystal Layout, Singasandra, Bangalore, Karnataka, INDIA.
Projects in Bangalore
Completed Projects |The project is located in Manipal County Road, Aishwarya Crystal Layout, Singasandra, Bangalore, Karnataka, INDIA.
Apartment sizes in the project range from 1080 sqft to 1350 sqft.
Yes. Yuva Eka is RERA registered with id PRM/KA/RERA/1251/310/PR/171123/000643 (RERA)
The area of 2 BHK apartments ranges from 1080 sqft to 1220 sqft.
The project is spread over an area of 0.91 Acres.
Price of 3 BHK unit in the project is Rs. 65.78 Lakhs