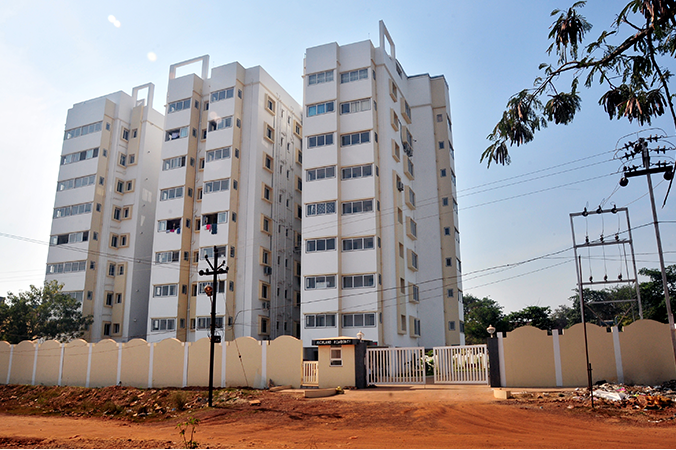



Change your area measurement
MASTER PLAN
Structure:
RCC frame structure with built in brick work (K.B or Concrete)
Flooring:
Designer range vitrified tiles inside the flat and corridors/common areas are finished with Granite/Kota/Marble/Tile Design.
Wall Finishes:
All internal walls inside the flats are finished with plaster of paris/wall puty and with oil bound distemper. All external walls are finished with mix of textured paints and weather proof paints.
Kitchen:
cooking platform is of granite, wall above the platform is finished with ceramic tilesup to 2'-0"height.
Toilets:
Premium quality ceramic ware atong with C.P fittings. Walls are finished with designer's range ceramic tiles upto roof top. Water supply is through concealed pipe network.
Doors & Windows:
Main door is of seasoned wood and all other internal doors are flush doors, finished with enamel paints. Main door frame is of sal wood and others are of concrete.All windows are of anodized aluminium frames and glazed sliding shutters.
Electrical:
Concealed network with reputed quality copper wires, modular type switches and sockets.
Terrace:
The whole of terrace is finished with ceramic tiles.
Z Engineers Highland Residency – Luxury Living on Chandrasekharpur, Bhubaneswar.
Z Engineers Highland Residency is a premium residential project by Z Engineers Construction P Ltd, offering luxurious Apartments for comfortable and stylish living. Located on Chandrasekharpur, Bhubaneswar, this project promises world-class amenities, modern facilities, and a convenient location, making it an ideal choice for homeowners and investors alike.
This residential property features 56 units spread across 8 floors. Designed thoughtfully, Z Engineers Highland Residency caters to a range of budgets, providing affordable yet luxurious Apartments. The project offers a variety of unit sizes, ranging from 900 to 900 sq. ft., making it suitable for different family sizes and preferences.
Key Features of Z Engineers Highland Residency: .
Prime Location: Strategically located on Chandrasekharpur, a growing hub of real estate in Bhubaneswar, with excellent connectivity to IT hubs, schools, hospitals, and shopping.
World-class Amenities: The project offers residents amenities like a 24Hrs Backup Electricity, Covered Car Parking, Gated Community, Gym, Health Facilities, Jogging Track, Landscaped Garden, Lift, Play Area, Rain Water Harvesting, Security Personnel and Waste Management and more.
Variety of Apartments: The Apartments are designed to meet various budget ranges, with multiple pricing options that make it accessible for buyers seeking both luxury and affordability.
Spacious Layouts: The apartment sizes range from from 900 to 900 sq. ft., providing ample space for families of different sizes.
Why Choose Z Engineers Highland Residency? Z Engineers Highland Residency combines modern living with comfort, providing a peaceful environment in the bustling city of Bhubaneswar. Whether you are looking for an investment opportunity or a home to settle in, this luxury project on Chandrasekharpur offers a perfect blend of convenience, luxury, and value for money.
Explore the Best of Chandrasekharpur Living with Z Engineers Highland Residency?.
For more information about pricing, floor plans, and availability, contact us today or visit the site. Live in a place that ensures wealth, success, and a luxurious lifestyle at Z Engineers Highland Residency.
Z Engineers Construction (P) Ltd. is a professionally managed company involved in construction of multistoried apartments under its division Z Estates. A reliable and trusted name in the real estate sector of Odisha, Z Estates has over two decades of impeccable track record in delivering the best of housing projects in Odisha. Striving to look beyond making and selling apartments, Z Estates has given greater emphasis to delivering a complete package to its clients by working on ideas from concept to completion.
We believe in building a firm base in the infrastructure and real estate scenario – with a vow to having a long-term presence in the marketplace. The Group provide the best value for money to customers. In catering to real estate needs of people, we address customer lifestyle and try to augment it through their offerings. The Group follows a professional, customer centric approach and vows to follow stringent practices for maintaining project transparency.
M4/34, Acharya Vihar, Bhubaneswar - 751013, Orissa, INDIA.
The project is located in M4/34, Acharya Vihar, Bhubaneswar- 751013, INDIA.
Flat Size in the project is 900
The area of 1 BHK units in the project is 900 sqft
The project is spread over an area of 1.00 Acres.
Price of 1 BHK unit in the project is Rs. 5 Lakhs