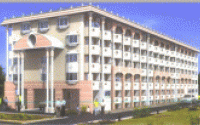
Change your area measurement
Structure
RCC framed construction with infill brick wall.
Flooring
Designer range vitrified tiles inside the flat and corridors/common areas finished with Granite/ Kota/ Marbel/ Tile Design.
Wall Finishes
All internal walls inside the flats are finished with plaster of parts/wall putty and with oil bound distemper. All external walls arefinished with mix of textured paints and weather proof paints.
Kitchen
Granite cooking platform with stainless steel sink, wall abovethe platform is finished with ceramic tiles up to 2'- 0" height.
Toilets
Premium quality ceramic ware along with c.p. fitting. Walls arefinished with designer's range ceramic upto roof top. Watersupply is through concealed pipe network.
Doors & Windows
Main door is of seasoned wood and all other internal doors areflush doors, finished with enamel paints. Main door frame is of sal wood and others are of concrete. All windows are of anodized aluminium frames and glazed slidingshutters.
Electrical
Concealed network with reputed quality copper wires, modulartype switches and sockets.
Terrace
The whole of terrace is finished with ceramic tiles.
Z Nandighosa Enclave – Luxury Apartments in Gopal Ballav Road, Puri.
Z Nandighosa Enclave, located in Gopal Ballav Road, Puri, is a premium residential project designed for those who seek an elite lifestyle. This project by Z Engineers Construction P Ltd offers luxurious. 1 BHK Apartments packed with world-class amenities and thoughtful design. With a strategic location near Puri International Airport, Z Nandighosa Enclave is a prestigious address for homeowners who desire the best in life.
Project Overview: Z Nandighosa Enclave is designed to provide maximum space utilization, making every room – from the kitchen to the balconies – feel open and spacious. These Vastu-compliant Apartments ensure a positive and harmonious living environment. Spread across beautifully landscaped areas, the project offers residents the perfect blend of luxury and tranquility.
Key Features of Z Nandighosa Enclave: .
World-Class Amenities: Residents enjoy a wide range of amenities, including a 24Hrs Water Supply, 24Hrs Backup Electricity, CCTV Cameras, Covered Car Parking, Earthquake Resistant, Gated Community, Health Facilities, Intercom, Landscaped Garden, Lift, Play Area, Rain Water Harvesting, Security Personnel and Swimming Pool.
Luxury Apartments: Offering 1 BHK units, each apartment is designed to provide comfort and a modern living experience.
Vastu Compliance: Apartments are meticulously planned to ensure Vastu compliance, creating a cheerful and blissful living experience for residents.
Legal Approvals: The project has been approved by Sorry, Legal approvals information is currently unavailable, ensuring peace of mind for buyers regarding the legality of the development.
Address: Gopal Ballav Road, Puri, Odisha , INDIA..
Gopal Ballav Road, Puri, INDIA.
For more details on pricing, floor plans, and availability, contact us today.
Z Engineers Construction (P) Ltd. is a professionally managed company involved in construction of multistoried apartments under its division Z Estates. A reliable and trusted name in the real estate sector of Odisha, Z Estates has over two decades of impeccable track record in delivering the best of housing projects in Odisha. Striving to look beyond making and selling apartments, Z Estates has given greater emphasis to delivering a complete package to its clients by working on ideas from concept to completion.
We believe in building a firm base in the infrastructure and real estate scenario – with a vow to having a long-term presence in the marketplace. The Group provide the best value for money to customers. In catering to real estate needs of people, we address customer lifestyle and try to augment it through their offerings. The Group follows a professional, customer centric approach and vows to follow stringent practices for maintaining project transparency.
M4/34, Acharya Vihar, Bhubaneswar - 751013, Orissa, INDIA.
The project is located in Gopal Ballav Road, Puri, Odisha , INDIA.
Apartment sizes in the project range from 624 sqft to 750 sqft.
The area of 1 BHK apartments ranges from 624 sqft to 750 sqft.
The project is spread over an area of 1.00 Acres.
Price of 1 BHK unit in the project is Rs. 5 Lakhs