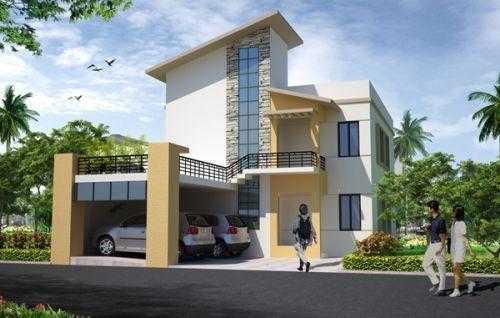
Change your area measurement
MASTER PLAN
Foundation
Column Structure for two floors.
Structure
R.C.C Framed structure.
Flooring
Vitrified tiles flooring with 4" height dado all around the walls. The portico shall be of chequred tile flooring.
Paints
The internal walls with cement ceiling shall be with two coats of putty one coat primer and two coats of plstic emulsion paint. The external wall shall be of plaster of paris finish with weather proof paint.
Doors & Windows
Sal wood frames with screen laminated flush doors except the main door. The main door shall be of Teak Wood panel door with sal wood frames. The main door shall be fitted with Godrej ultra locking system. The windows shall be of anodized Aluminium Frames with mm thick smoke glass panels. The grills of the windows shall be mild steel flats of 19/5 mm fabricated as per the drawing of the consultant.
Kitchen
Vitrified tiles flooring with granite pltform and stainless steel sink link with C.P. fittings, ceramic tiles u to 3'0"height above cooking plotfrom. provision for exhaust fan
Toilet
Anti-skid ceramic tile flooring and wall upto 7'0" height glazed tiles with commode in attach toilet and indian pan in common toilet, washbasin with face mirror, towel ring, shop case, C.P.taps of premium brand, geyser provision and low level cistern in E.W.C. and indian pan.
Staircase & Balcony
The staircase shall be of marbal flooring with iron railing . and iron handrail on top . the Balcony shall be of vitrified tiles flooring with iron railing
Electricals
concealed wiring of copper cunductors with all essential fittings as per requirement i.e. wire of premium brand . The modular switches and Accessories shall be of premium brand . Telephone point, Television point and A.C. point shall be provided .as per the requirment. The electrical lines shall be fixed with one MCB box in each floor and one BDB at the main panel board.
Zillion Om Paradise Phase II is located in Bhubaneswar and comprises of thoughtfully built Residential Villas. The project is located at a prime address in the prime location of Jharpada. Zillion Om Paradise Phase II is designed with multitude of amenities spread over 0.30 acres of area.
Location Advantages:. The Zillion Om Paradise Phase II is strategically located with close proximity to schools, colleges, hospitals, shopping malls, grocery stores, restaurants, recreational centres etc. The complete address of Zillion Om Paradise Phase II is Jharpada, Bhubaneswar, Orissa, INDIA .
Builder Information:. Zillion Developers Pvt. Ltd. is a leading group in real-estate market in Bhubaneswar. This builder group has earned its name and fame because of timely delivery of world class Residential Villas and quality of material used according to the demands of the customers.
Comforts and Amenities:. The amenities offered in Zillion Om Paradise Phase II are 24Hrs Water Supply, CCTV Cameras, Compound, Gated Community, Landscaped Garden, Play Area, Pucca Road, Rain Water Harvesting, Security Personnel and Street Light.
Construction and Availability Status:. Zillion Om Paradise Phase II is currently completed project. For more details, you can also go through updated photo galleries, floor plans, latest offers, street videos, construction videos, reviews and locality info for better understanding of the project. Also, It provides easy connectivity to all other major parts of the city, Bhubaneswar.
Units and interiors:. The multi-storied project offers an array of 3 BHK and 4 BHK Villas. Zillion Om Paradise Phase II comprises of dedicated wardrobe niches in every room, branded bathroom fittings, space efficient kitchen and a large living space. The dimensions of area included in this property vary from 1250- 1750 square feet each. The interiors are beautifully crafted with all modern and trendy fittings which give these Villas, a contemporary look.
Plot No. N1/189, IRC Village, Bhubaneswar-751015, Odisha, INDIA.
Projects in Bhubaneswar
Completed Projects |The project is located in Jharpada, Bhubaneswar, Orissa, INDIA
Villa sizes in the project range from 1250 sqft to 1750 sqft.
The area of 4 BHK units in the project is 1750 sqft
The project is spread over an area of 0.30 Acres.
Price of 3 BHK unit in the project is Rs. 5 Lakhs