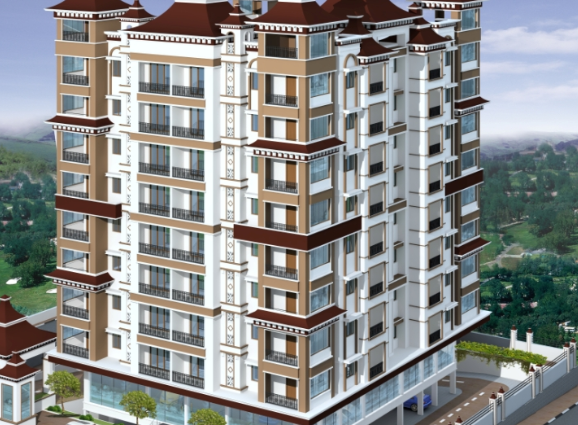By: Zulfas Realty in Mangala Nagar

Change your area measurement
MASTER PLAN
Home Entrance
Living Room and Dining Room
Bedroom
Kitchen
Clothes Drying Area
Balcony
Common Areas
Vehicle Parking & Washing
Water
Electricity & Generator
Bathroom
Fixtures, Electrical, Painting & Plumbing
Other Specifications
Zulfas Masterpiece: Premium Living at Mangala Nagar, Mangalore.
Prime Location & Connectivity.
Situated on Mangala Nagar, Zulfas Masterpiece enjoys excellent access other prominent areas of the city. The strategic location makes it an attractive choice for both homeowners and investors, offering easy access to major IT hubs, educational institutions, healthcare facilities, and entertainment centers.
Project Highlights and Amenities.
This project, spread over 0.20 acres, is developed by the renowned Zulfas Realty. The 32 premium units are thoughtfully designed, combining spacious living with modern architecture. Homebuyers can choose from 2 BHK, 3 BHK and 4 BHK luxury Apartments, ranging from 1589 sq. ft. to 1977 sq. ft., all equipped with world-class amenities:.
Modern Living at Its Best.
Whether you're looking to settle down or make a smart investment, Zulfas Masterpiece offers unparalleled luxury and convenience. The project, launched in Oct-2017, is currently completed with an expected completion date in Jan-2020. Each apartment is designed with attention to detail, providing well-ventilated balconies and high-quality fittings.
Floor Plans & Configurations.
Project that includes dimensions such as 1589 sq. ft., 1977 sq. ft., and more. These floor plans offer spacious living areas, modern kitchens, and luxurious bathrooms to match your lifestyle.
For a detailed overview, you can download the Zulfas Masterpiece brochure from our website. Simply fill out your details to get an in-depth look at the project, its amenities, and floor plans. Why Choose Zulfas Masterpiece?.
• Renowned developer with a track record of quality projects.
• Well-connected to major business hubs and infrastructure.
• Spacious, modern apartments that cater to upscale living.
Schedule a Site Visit.
If you’re interested in learning more or viewing the property firsthand, visit Zulfas Masterpiece at Mangala Nagar, Mangalore, Karnataka, INDIA.. Experience modern living in the heart of Mangalore.
Near Cascia School, Marnamikatta, Mangalore, Karnataka, INDIA.
Projects in Mangalore
Ongoing Projects |The project is located in Mangala Nagar, Mangalore, Karnataka, INDIA.
Apartment sizes in the project range from 1589 sqft to 1977 sqft.
Yes. Zulfas Masterpiece is RERA registered with id PRM/KA/RERA/1257/334/PR/180222/002275 (RERA)
The area of 4 BHK units in the project is 1977 sqft
The project is spread over an area of 0.20 Acres.
Price of 3 BHK unit in the project is Rs. 5 Lakhs