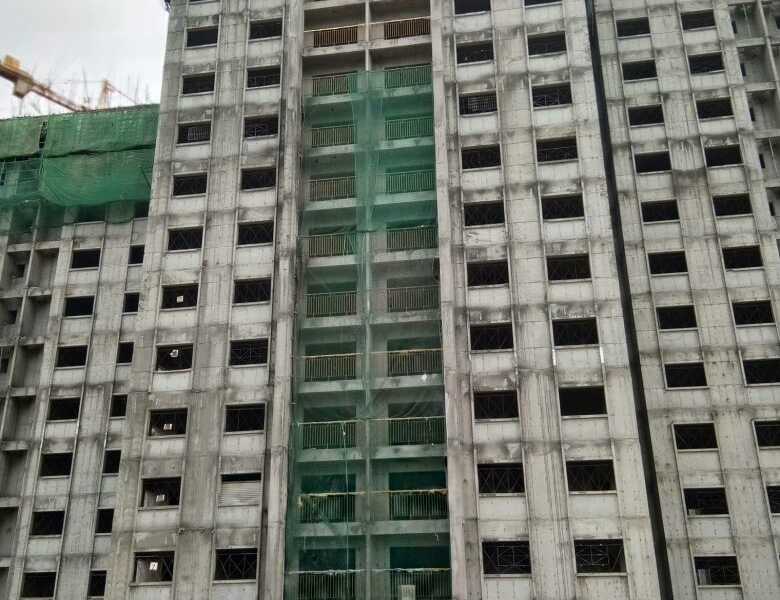



Change your area measurement
MASTER PLAN
STRUCTURE
LOBBY
LIFT
FLOORING
Laminated wooden flooring in master bedroom.
Vitrified tiles flooring for living, dining, kitchen and other bedrooms.
Anti-skid ceramic tiles flooring in balcony and utility.
TOILET
Anti-skid ceramic tiles flooring, ceramic tiles on walls upto 7 feet height.
EWC of standard quality.
Mixer tap with pedestal wash-basin of standard make.
Chrome plated fittings of standard quality.
KITCHEN AND UTILITY
Ceramic tiles dado for 2 feet height above granite counter.
Single bowl single drain SS with single lever tap.
JOINERY
2. Door shutters: Flushed door shutter with both sides polished.
3. Windows and ventilators: UPVC / Aluminium glazes window with mosquito mesh provision.
PAINTING
ELECTRICAL
Fire resistant electrical wires of reputed brand with elegant switches.
Provision for AC in living hall and all bedrooms.
TV and Telephone points in living room and in all bedrooms
Internet/Data points in living and master bedroom.
1 BHK load — 3KW.
Skylark Ithaca – Luxury Living on Whitefield, Bangalore.
Skylark Ithaca is a premium residential project by Skylark Mansions Pvt Ltd, offering luxurious Apartments for comfortable and stylish living. Located on Whitefield, Bangalore, this project promises world-class amenities, modern facilities, and a convenient location, making it an ideal choice for homeowners and investors alike.
This residential property features 1140 units spread across 19 floors, with a total area of 20.00 acres.Designed thoughtfully, Skylark Ithaca caters to a range of budgets, providing affordable yet luxurious Apartments. The project offers a variety of unit sizes, ranging from 605 to 3060 sq. ft., making it suitable for different family sizes and preferences.
Key Features of Skylark Ithaca: .
Prime Location: Strategically located on Whitefield, a growing hub of real estate in Bangalore, with excellent connectivity to IT hubs, schools, hospitals, and shopping.
World-class Amenities: The project offers residents amenities like a 24Hrs Water Supply, 24Hrs Backup Electricity, Barbecue, Basket Ball Court, CCTV Cameras, Club House, Covered Car Parking, Cricket Court, Cycling Track, Fire Safety, Gym, Jogging Track, Kids Pool, Landscaped Garden, Lift, Play Area, Security Personnel, Swimming Pool, Tennis Court and Volley Ball and more.
Variety of Apartments: The Apartments are designed to meet various budget ranges, with multiple pricing options that make it accessible for buyers seeking both luxury and affordability.
Spacious Layouts: The apartment sizes range from from 605 to 3060 sq. ft., providing ample space for families of different sizes.
Why Choose Skylark Ithaca Skylark Ithaca combines modern living with comfort, providing a peaceful environment in the bustling city of Bangalore. Whether you are looking for an investment opportunity or a home to settle in, this luxury project on Whitefield offers a perfect blend of convenience, luxury, and value for money.
Explore the Best of Whitefield Living with Skylark Ithaca.
For more information about pricing, floor plans, and availability, contact us today or visit the site. Live in a place that ensures wealth, success, and a luxurious lifestyle at Skylark Ithaca.
Skylark Chambers, No 37/21, Yellappachetty Layout,, Ulsoor Road, Bangalore - 560042, Karnataka, INDIA.
Projects in Bangalore
Completed Projects |The project is located in Near Hoodi Junction, Medahalli - Belathur Road Sadarmangala, Whitefield, Bangalore, Karnataka, INDIA.
Apartment sizes in the project range from 605 sqft to 3060 sqft.
Yes. Skylark Ithaca is RERA registered with id PRM/KA/RERA/1251/446/PR/170915/000308 (RERA)
The area of 4 BHK apartments ranges from 2422 sqft to 3060 sqft.
The project is spread over an area of 20.00 Acres.
The price of 3 BHK units in the project ranges from Rs. 53.41 Lakhs to Rs. 70.36 Lakhs.