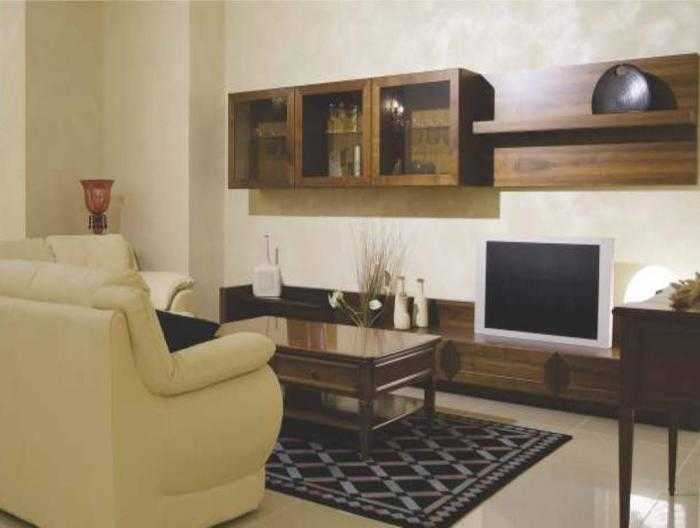By: 5 Elements Realty in Nagarbhavi




Change your area measurement
MASTER PLAN
Structure:
R.C.C framed structure designed as per Seismic zone II regulations
Walls:
Solid block walls for both internal & external walls
Plastering:
Smooth surface with lime rendered for interior walls suitable for painting.
Sponge finish for exterior walls suitable for exterior grade cement paint.
Doors and frames:
Main door & Pooja room door in teakwood
Room doors: Flush doors with Salwood frames
Bathroom doors:
Flush door with frames in Salwood
Windows:
3 track Aluminum sliding windows
Toilet Fittings:
White sanitary fittings of Hindware / Parryware
Chrome plated fittings of jaguar make
Flooring & Dado:
General
Main Lobbies: Granite
Common Lobbies & Corridors: Combination of Granite & Vitrified tiles
Staircases - Main entry level: Granite
All other Staircases: Polished Kota stone
Electrical:
Concealed type conduits, fire retardant wire with Modular Switches
AC Points in Master bedroom
All other bedrooms & living room - provision for split AC (only conduits)
Exhaust fan point in Bathroom
Water purifier point
Washing machine point
Instant water heater point
All other necessary light & other points
Lift:
2 Lifts of six passengers capacity with power backup
T.V., Telephone & Data Points:
One each in the living room and master bedroom
Data Point: In master bedroom
Generator Backup:
24 hours power backup for lift, common area lighting points and 3 points in each flat
5 Elements Vasundhara Heights – Luxury Living on Nagarbhavi, Bangalore.
5 Elements Vasundhara Heights is a premium residential project by 5 Elements Realty, offering luxurious Apartments for comfortable and stylish living. Located on Nagarbhavi, Bangalore, this project promises world-class amenities, modern facilities, and a convenient location, making it an ideal choice for homeowners and investors alike.
This residential property features 65 units spread across 5 floors, with a total area of 1.95 acres.Designed thoughtfully, 5 Elements Vasundhara Heights caters to a range of budgets, providing affordable yet luxurious Apartments. The project offers a variety of unit sizes, ranging from 1190 to 1535 sq. ft., making it suitable for different family sizes and preferences.
Key Features of 5 Elements Vasundhara Heights: .
Prime Location: Strategically located on Nagarbhavi, a growing hub of real estate in Bangalore, with excellent connectivity to IT hubs, schools, hospitals, and shopping.
World-class Amenities: The project offers residents amenities like a 24Hrs Backup Electricity, Badminton Court, Basement Car Parking, Basket Ball Court, CCTV Cameras, Covered Car Parking, Cricket Court, Earthquake Resistant, Fire Safety, Gas Pipeline, Gated Community, Gym, Jogging Track, Landscaped Garden, Lift, Party Area, Play Area, Rain Water Harvesting, Security Personnel and Swimming Pool and more.
Variety of Apartments: The Apartments are designed to meet various budget ranges, with multiple pricing options that make it accessible for buyers seeking both luxury and affordability.
Spacious Layouts: The apartment sizes range from from 1190 to 1535 sq. ft., providing ample space for families of different sizes.
Why Choose 5 Elements Vasundhara Heights? 5 Elements Vasundhara Heights combines modern living with comfort, providing a peaceful environment in the bustling city of Bangalore. Whether you are looking for an investment opportunity or a home to settle in, this luxury project on Nagarbhavi offers a perfect blend of convenience, luxury, and value for money.
Explore the Best of Nagarbhavi Living with 5 Elements Vasundhara Heights?.
For more information about pricing, floor plans, and availability, contact us today or visit the site. Live in a place that ensures wealth, success, and a luxurious lifestyle at 5 Elements Vasundhara Heights.
Residential Real Estate in Nagarabhavi, Bangalore – Discover Your Dream Home
Looking to buy a home in Bangalore’s rapidly developing western corridor? Nagarabhavi is one of the most sought-after residential areas in the city, offering a perfect blend of urban convenience and peaceful living. Whether you’re searching for a spacious 3 BHK apartment, an elegant independent house, or a premium villa near Nagarabhavi, this neighborhood has something for everyone.
Why Choose Nagarabhavi for Residential Living?
Types of Properties Available in Nagarabhavi
Top Residential Projects in Nagarabhavi
Some popular residential projects in the area include:
Local builder projects with competitive pricing
Whether you're a first-time homebuyer or an investor looking for high ROI, real estate in Nagarabhavi offers strong appreciation potential and a high quality of life.
Real Estate Price Trends in Nagarabhavi (2024–2025)
The average price of residential properties in Nagarabhavi ranges between ₹6,500 to ₹9,000 per sq. ft, depending on the project, builder reputation, and proximity to main roads or metro stations. With infrastructure development and metro expansion, property prices are expected to rise steadily.
# 303, Brigade Corner, 110/73, Kanakapura Main Road, Jayanagar 7th Block, Bangalore, Karnataka, INDIA.
The project is located in Survey No 34/2 & 34/7, Near State Bank of Mysore, 4th Cross Road, Papareddy Palya Circle, Marilingappa Extension, Nagarabhavi, Bangalore, Karnataka, INDIA.
Apartment sizes in the project range from 1190 sqft to 1535 sqft.
The area of 2 BHK apartments ranges from 1190 sqft to 1205 sqft.
The project is spread over an area of 1.95 Acres.
The price of 3 BHK units in the project ranges from Rs. 52 Lakhs to Rs. 61.4 Lakhs.