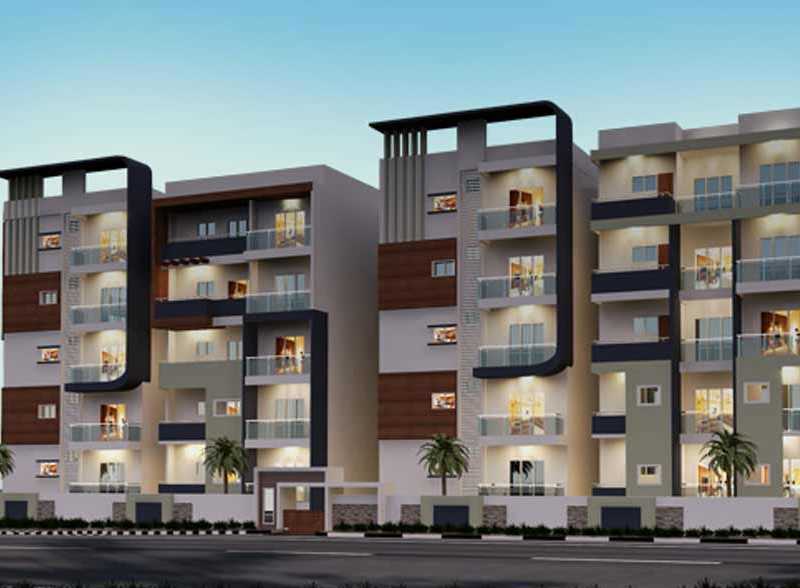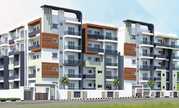

Change your area measurement
MASTER PLAN
STRUCTURE
Foundation & Super structure – RCC footings with framed structure earthquake compliant
Internal Walls – 100 mm / 4? inch Solid Concrete block masonry
External Walls – 150 mm / 6? Solid Concrete block masonry
Roof slab – Reinforced Cement Concrete Slab with waterproofing
PLASTERING
Internal – smoothly plastered with lime rendering
External – with sponge finish
FLOORING FINISHES
Living, Dining, Bed rooms – Vitrified tiles
Flooring with skirting
Kitchen – Vitrified tiles
Utility – Ceramic tiles
Toilets – Antiskid Ceramic tiles
PAINTING
Interior walls & ceilings – Acrylic Emulsion paint.
Exterior walls – Cement based paint
Kitchen/Utility – Washable Emulsion Paint
Toilet walls and Ceiling – Anti fungal paint
KITCHEN
Black granite top with single bowl sink with
drain board supported with angles
SANITARY & BATHROOM FIXTURES
White / Ivory colored wall mounted sanitary ware in all toilets
Counter top wash-basin in master bedroom toilets and Pedestal type in other bathrooms
Repute brand fixtures for all toilets
Health faucet for all toilets
Shower in all toilets
Provision for Geyser and exhaust fan (only piping and power point)
JOINERY DOORS
Entrance Door/ Main Door – Teak wood frame with Teak with polished TW veneer
Internal doors – Teak wood frame with teak Finished flush shutters
Balcony – Powder coated UPVC sliding doors with Plain glass with provision for mosquito mesh Toilet Doors – Hard Wood frame with semi solid flush
Door with commercial ply on one side and water Proof paint on the other.
WINDOWS AND VENTILATORS
All Windows & Ventilators – Powder coated UPVC
Sliding windows with plain glass with provision for Mosquito mesh.
ELECTRICAL WORKS
A/C – Power Points in All Rooms
Modular switches and socket ( Anchor or equivalent)
One Telephone & TV point each in the living room and in Master Bedroom
Provision for water purifier, Microwave, Chimney & Fridge
Fire resistant electrical wires of Anchor/Polycab or equivalent
Earth Leakage Circuit Breaker (ELCB) for the flat
Single phase meter with Power supply provision – 3KW all the flats
Backup power from DG in common areas
LIFT
One Automatic passenger lift in each block of
Suitable Size and Capacity
G R Lotus – Luxury Apartments in Raja Rajeshwari Nagar, Bangalore.
G R Lotus, located in Raja Rajeshwari Nagar, Bangalore, is a premium residential project designed for those who seek an elite lifestyle. This project by 5 Elements Realty offers luxurious. 2 BHK and 3 BHK Apartments packed with world-class amenities and thoughtful design. With a strategic location near Bangalore International Airport, G R Lotus is a prestigious address for homeowners who desire the best in life.
Project Overview: G R Lotus is designed to provide maximum space utilization, making every room – from the kitchen to the balconies – feel open and spacious. These Vastu-compliant Apartments ensure a positive and harmonious living environment. Spread across beautifully landscaped areas, the project offers residents the perfect blend of luxury and tranquility.
Key Features of G R Lotus: .
World-Class Amenities: Residents enjoy a wide range of amenities, including a 24Hrs Water Supply, CCTV Cameras, Compound, Covered Car Parking, Entrance Gate With Security Cabin, Gated Community, Gym, Kids Pool, Landscaped Garden, Lift, Play Area, Multipurpose Hall and 24Hrs Backup Electricity for Common Areas.
Luxury Apartments: Offering 2 BHK and 3 BHK units, each apartment is designed to provide comfort and a modern living experience.
Vastu Compliance: Apartments are meticulously planned to ensure Vastu compliance, creating a cheerful and blissful living experience for residents.
Legal Approvals: The project has been approved by BBMP, Occupancy Certificate and Commencement Certificate, ensuring peace of mind for buyers regarding the legality of the development.
Address: Raja Rajeshwari Nagar, Bangalore, Karnataka, INDIA..
Raja Rajeshwari Nagar, Bangalore, INDIA.
For more details on pricing, floor plans, and availability, contact us today.
# 303, Brigade Corner, 110/73, Kanakapura Main Road, Jayanagar 7th Block, Bangalore, Karnataka, INDIA.
The project is located in Raja Rajeshwari Nagar, Bangalore, Karnataka, INDIA.
Apartment sizes in the project range from 1100 sqft to 1685 sqft.
Yes. G R Lotus is RERA registered with id PRM/KA/RERA/1251/310/PR/171201/001079 (RERA)
The area of 2 BHK apartments ranges from 1100 sqft to 1245 sqft.
The project is spread over an area of 0.80 Acres.
The price of 3 BHK units in the project ranges from Rs. 77.83 Lakhs to Rs. 92.67 Lakhs.