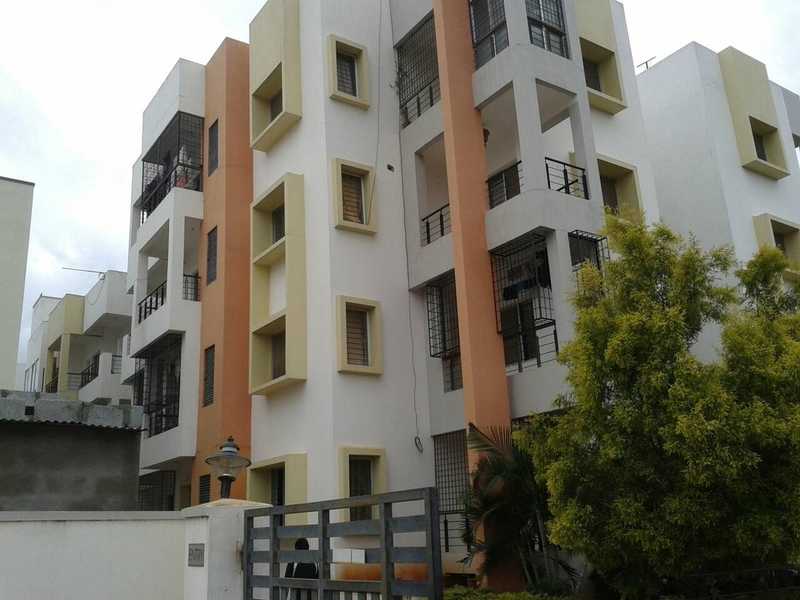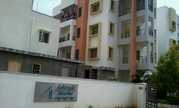

Change your area measurement
MASTER PLAN
Structure:
RCC Framed Structure
Walls:
Solid Cement blocks
Wall FInishes:
External: External Emulsion Paint/Textured Paint/Stone cladding.
Internal: Choice of high quality acrylic emulsion paint.
Flooring:
Living, dining & cirulation area: Polished Natural Stone.
Bedrooms: Wooden Flooring
Staircase: Marble Flooring
Kitchen:
Flooring: Marble flooring.
Dado: Ceramic tiles.
Platform: Working platform surface in granite with double bowl sink & drain board.
Toilets:
Flooring/Dado: Natural Stone / Ceramic tiles.
Fixture & Fittings: Premium Brand sanitary ware & CP Fittings.
Doors:
External: Teak wood frame with Teak wood panel shutters.
Internal: Hard wood frame with Solid core Flush Shutters.
Toilets: Hard wood frame with Solid core Water proof Flush Shutters.
Windows:
Powder coated/Anodised aluminium 3 track sliding windows.
Balcony & Terraces:
Rustic ceramic tiles for Balconies & Designer tiles for terraces.
Car Park:
Designer Grass paver blocks.
Landscape:
Fully landscaped garden.
Electrical:
All copper electrical wiring in concealed conduits.
Provision for adequate light & power points.
Telephone & TV in all bedrooms & living room.
Modular switches.
UPS Provision – 100% D.G. Back up.
Air conditioner points in all bed rooms.
Water Supply & Sanitary:
24 hours pressurized treated water supply from a central sump, Rain water harvesting.Eco friendly STP, Provision for Solar water system.
Aakruthi Silverline – Luxury Apartments in HSR Layout , Bangalore .
Aakruthi Silverline , a premium residential project by Aakruthi Projects Pvt Ltd,. is nestled in the heart of HSR Layout, Bangalore. These luxurious 2 BHK and 3 BHK Apartments redefine modern living with top-tier amenities and world-class designs. Strategically located near Bangalore International Airport, Aakruthi Silverline offers residents a prestigious address, providing easy access to key areas of the city while ensuring the utmost privacy and tranquility.
Key Features of Aakruthi Silverline :.
. • World-Class Amenities: Enjoy a host of top-of-the-line facilities including a 24Hrs Backup Electricity, Club House, Gated Community, Gym, Intercom, Landscaped Garden, Maintenance Staff, Meditation Hall, Play Area, Rain Water Harvesting, Security Personnel and Swimming Pool.
• Luxury Apartments : Choose between spacious 2 BHK and 3 BHK units, each offering modern interiors and cutting-edge features for an elevated living experience.
• Legal Approvals: Aakruthi Silverline comes with all necessary legal approvals, guaranteeing buyers peace of mind and confidence in their investment.
Address: 27th Main, HSR Layout 2nd Sector, Bangalore, Karnataka, INDIA..
No. 59/1, Rajanukunte, Yelahanka-Doddaballapur Main Road, Next to Angasana Spa & Resorts, Bangalore-560064, INDIA.
Projects in Bangalore
Completed Projects |The project is located in 27th Main, HSR Layout 2nd Sector, Bangalore, Karnataka, INDIA.
Apartment sizes in the project range from 1200 sqft to 1539 sqft.
The area of 2 BHK apartments ranges from 1200 sqft to 1289 sqft.
The project is spread over an area of 2.20 Acres.
The price of 3 BHK units in the project ranges from Rs. 87.22 Lakhs to Rs. 91.19 Lakhs.