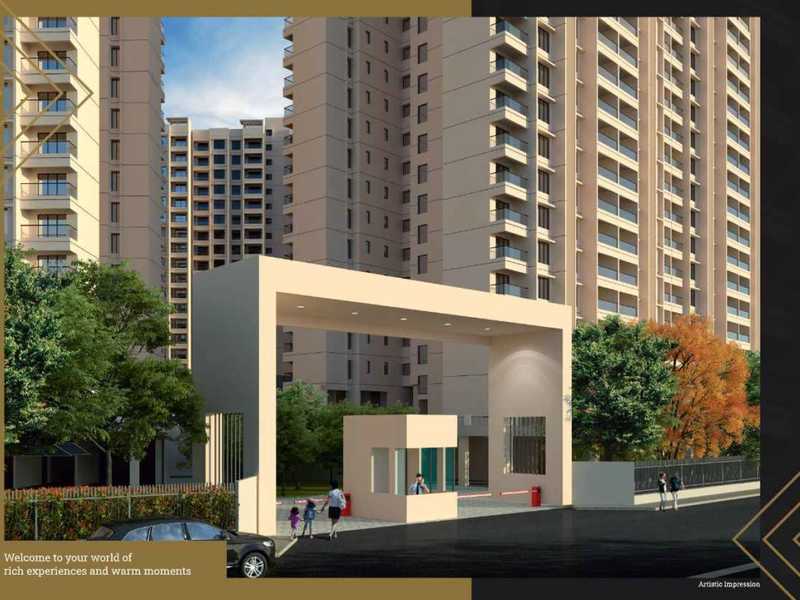By: Nanded City Development & Construction Co. Ltd. in Sinhagad




Change your area measurement
MASTER PLAN
Aalaap I – Luxury Apartments in Sinhagad, Pune.
Aalaap I, located in Sinhagad, Pune, is a premium residential project designed for those who seek an elite lifestyle. This project by Nanded City Development & Construction Co. Ltd. offers luxurious 1 BHK, 2 BHK, and 3 BHK Apartments packed with world-class amenities and thoughtful design. With a strategic location near Pune International Airport, Aalaap I is a prestigious address for homeowners who desire the best in life.
Project Overview: Aalaap I is designed to provide maximum space utilization, making every room – from the kitchen to the balconies – feel open and spacious. These Vastu-compliant Apartments ensure a positive and harmonious living environment. Spread across beautifully landscaped areas, the project offers residents the perfect blend of luxury and tranquility.
Key Features of Aalaap I:.
World-Class Amenities: Residents enjoy a wide range of amenities, including a 24Hrs Water Supply, 24Hrs Backup Electricity, CCTV Cameras, Compound, Covered Car Parking, Entrance Gate With Security Cabin, Fire Safety, Gated Community, Gym, Jogging Track, Lawn, Lift, Maintenance Staff, Meditation Hall, Multi Purpose Play Court, Multipurpose Games Court, Party Area, Pets Park, Play Area, Pucca Road, Rain Water Harvesting, Seating Area, Security Personnel, Skating Rink, Street Light, Vastu / Feng Shui compliant, Senior Citizen Sitting Areas, 24Hrs Backup Electricity for Common Areas, Sewage Treatment Plant and Yoga Deck.
Luxury Apartments: Offering 1 BHK, 2 BHK, and 3 BHK units, each apartment is designed to provide comfort and a modern living experience.
Vastu Compliance: Apartments are meticulously planned to ensure Vastu compliance, creating a cheerful and blissful living experience for residents.
Legal Approvals: The project has been approved by , ensuring peace of mind for buyers regarding the legality of the development.
Address: Aalaap I.
Sinhagad, Pune, INDIA.
For more details on pricing, floor plans, and availability, contact us today.
An aspiration of 235 farmer families, Nanded
City is the natural extension of the world famous and award winning
Magarpatta City Model. Spread over 700 acres of lush greenery, Nanded
City will house 1/2/2.5/3/4 BHK apartments, bungalows and villas,
hospital, school and recreation facilities.
The commercial district will boast of a
presence of Corporate Houses, IT Players, Animation and Gaming
Companies. And with 230 acres reserved for greenery, Nanded City will
enjoy pollution free air, eco-friendly features and self-sustainable
systems. A life in tune with nature!
Overview
Sinhagad is a hill fortress located at around 35.6 kms southwest from Pune city. Previously, it was called Kondana. The fort is of historical importance as many battles have been fought around it. The most important one being the Battle of Sinhagad of 1671. The locality of Sinhagad comes under the jurisdiction of Pune Municipal Corporation (PMC). Other prominent localities situated close to Sinhagad are Khanapur, Donaje, Arvi, Kondhanpur, Kalyan, Osade, Sasewadi, Girinagar, Paud among others. This is a popular trekking destination for the people of Pune as it is situated on a hill, at a height of 700m above the surrounding landscape. You can also see Panshet, Khadakwasla, and Varasgaon dams as well as the Torna fort. Sinhagad in Pune is easily accessible by PCMT buses. The local municipal transport service runs buses every hour from "Shaniwar Wada" and "Swargate" to the Sinhagad foothills at Donje village. Shared taxi services to the base as well as the top of the mountain are also available. Some of the key residential projects in Sinhagad are Gokhale Mist, Mantra 7 Hills, Sumeru Vilochan, Aadishri Apartment among others.
Connectivity
It is easily accessible from Pune via PMPML buses. Pune- Swargate-Sinhagad Road-Khadakwasla-Sinhagad are the main routes. The local municipal transport service, the PMPML, runs buses every hour from Shaniwar Wada and Swargate − to the Sinhagad foothills at Donje village
Pune International Airport which is located at a driving distance of 52.2 kms from Sinhagad via NH48.
Shivajinagar, Manjri, Dapodi and Khadki are the nearby railway stations. However, Shivajinagar Railway Station is the nearest railway station to Sinhagad which is located at a distance of 36 kms via NH48.
Factors for past growth
Being close to the developing localities along with major tourist places has attracted both investors and end users toward Sinhagad. Locality is moving towards the development as roads are widening and reconstruction. It is a favourite tourist destination in Maharashtra. People who visit here. Look for the rental option. As a result, huge demand for 2 BHK flats for rent in Sinhagad.
The presence of Banks, ATMs, Schools, Hospitals and retail stores etc. in the locality makes Sinhagad a self-sustained locality.
Infrastructural Development (Social & Physical)
Venkateshwara High School, DSK School, Nalanda English Medium School and Aryans School are some good schools in the vicinity.
Some of the renowned hospitals providing health care facility to the residents of Sinhagad are Sinhagad Speciality Hospital, Sahara Hospital, Pulse Multispeciality Hospital, Trimurti Hospital, Sai Hospital, Shri Balaji Trust Sanjivani Hospital and Bharti Hospital among few.
Abhiruchi Mall, Dorabjee’s Mall, Brand factory and Revolution Mall are the major malls in and around Sinhagad which serves the daily needs of the residents of Sinhagad as well as its neighboring localities.
Major issues
There is a steep and narrow two lane road from the base of the fort to the top. In between the road is in bad condition and currently getting reconstructed. Also you have to pay vehicle toll at the base of the fort to continue your journey to the top.
Sinhagad Road, Pune, Maharashtra, INDIA.
The project is located in Sinhagad, Sinhgad Road, Pune, Maharashtra, INDIA.
Apartment sizes in the project range from 795 sqft to 1190 sqft.
Yes. Aalaap I is RERA registered with id P52100055134 (RERA)
The area of 2 BHK apartments ranges from 795 sqft to 998 sqft.
The project is spread over an area of 10.07 Acres.
The price of 3 BHK units in the project ranges from Rs. 1.22 Crs to Rs. 1.31 Crs.