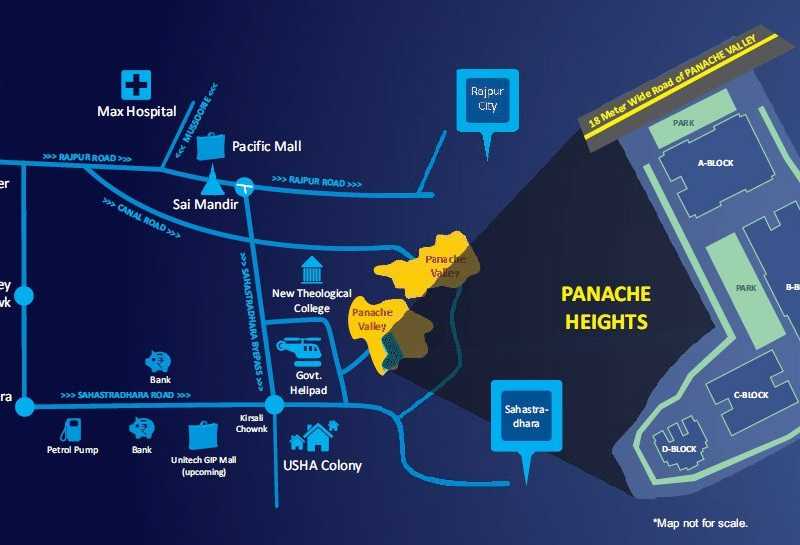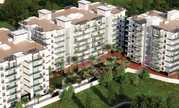

Change your area measurement
Adarsh Panache Heights – Luxury Apartments with Unmatched Lifestyle Amenities.
Key Highlights of Adarsh Panache Heights: .
• Spacious Apartments : Choose from elegantly designed 3 BHK and 4 BHK BHK Apartments, with a well-planned 7 structure.
• Premium Lifestyle Amenities: Access 112 lifestyle amenities, with modern facilities.
• Vaastu Compliant: These homes are Vaastu-compliant with efficient designs that maximize space and functionality.
• Prime Location: Adarsh Panache Heights is strategically located close to IT hubs, reputed schools, colleges, hospitals, malls, and the metro station, offering the perfect mix of connectivity and convenience.
Discover Luxury and Convenience .
Step into the world of Adarsh Panache Heights, where luxury is redefined. The contemporary design, with façade lighting and lush landscapes, creates a tranquil ambiance that exudes sophistication. Each home is designed with attention to detail, offering spacious layouts and modern interiors that reflect elegance and practicality.
Whether it's the world-class amenities or the beautifully designed homes, Adarsh Panache Heights stands as a testament to luxurious living. Come and explore a life of comfort, luxury, and convenience.
Adarsh Panache Heights – Address Saharanpur Road, Dehradun, Uttarakhand, INDIA..
Welcome to Adarsh Panache Heights , a premium residential community designed for those who desire a blend of luxury, comfort, and convenience. Located in the heart of the city and spread over 2.00 acres, this architectural marvel offers an extraordinary living experience with 112 meticulously designed 3 BHK and 4 BHK Apartments,.
Tower 9B, 10th floor, Cyber City, DLF Phase III, Gurgaon, Haryana, Uttar Pradesh, INDIA.
The project is located in Saharanpur Road, Dehradun, Uttarakhand, INDIA.
Apartment sizes in the project range from 1757 sqft to 2650 sqft.
Yes. Adarsh Panache Heights is RERA registered with id UKREP10170000063 (RERA)
The area of 4 BHK units in the project is 2650 sqft
The project is spread over an area of 2.00 Acres.
The price of 3 BHK units in the project ranges from Rs. 58.86 Lakhs to Rs. 59.83 Lakhs.