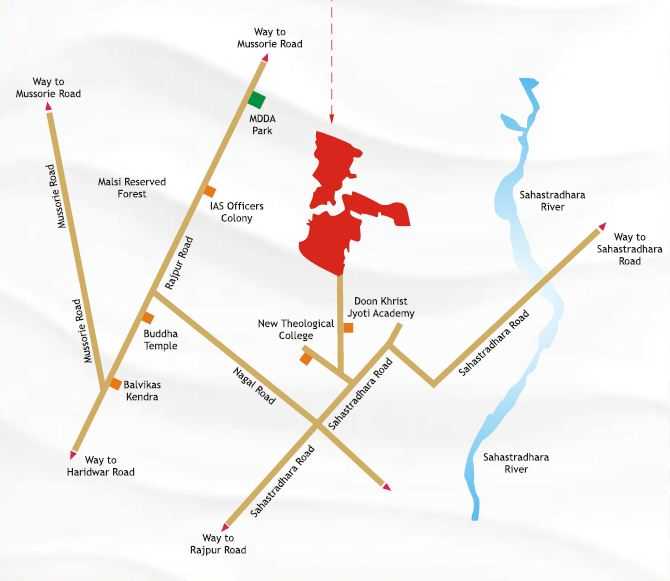By: Adarsh Buildestate Ltd in Nehrugram




Change your area measurement
MASTER PLAN
Earthquake Code Compliant; with Building Design to highest codal provisions for Zone -IV
Rain Water Harvesting
Gated Community.
Well Designed Road section with CC road in the center and pedestrian lanes on both the sides.
All the site services like electrical, plumbing , sanitary, etc are laid in underground trenches.
Cohesive Urban Design to include road, street furniture, designer street lighting , paving and well designed signages.
Properly designed traffic junctions in the community comprising of a mix of landscape, paved and cement concrete top areas.
Adequate water bodies and fountains in landscaped areas.
24/7 and 100% Power Backup for common areas & Facilites.Provision of point for inverter in all the villas for emergency lighting.
Wooden Flooring in Master Bedroom.
Imported Marble Flooring in Living Rooms and Bedrooms.
Concealed electrical wiring with copper conductors and Miniature circuit breakers.
cable Tv and telephone outlets in Living room and Bedrooms.
Provision for Sewage Treatment Plant.
Solid Waste Disposal Management System for disposal of Solid waste in the society.
Well Designed Modern Entrance plaza.
Stone cladded modern facade for all the villas.
Ample Landscaped area both within the indiviual villas and the open areas apart from villas.
Bathrooms fitted with contemporary modern fittings.
CCTV and Video Door Phone for Surveillance and Perimeter security.
Infinity pools in villas sized 40'x 70'(optional)
Anti- Termite treatment for the entire building complex.
Weather Proof Exterior textured paint on external walls.
Adarsh Panache Valley is located in Dehradun and comprises of thoughtfully built Residential Villas. The project is located at a prime address in the prime location of Nehrugram. Adarsh Panache Valley is designed with multitude of amenities spread over 37.00 acres of area.
Location Advantages:. The Adarsh Panache Valley is strategically located with close proximity to schools, colleges, hospitals, shopping malls, grocery stores, restaurants, recreational centres etc. The complete address of Adarsh Panache Valley is Nehrugram, Dehradun, Uttrakhand, INDIA..
Builder Information:. Adarsh Buildestate Ltd is a leading group in real-estate market in Dehradun. This builder group has earned its name and fame because of timely delivery of world class Residential Villas and quality of material used according to the demands of the customers.
Comforts and Amenities:. The amenities offered in Adarsh Panache Valley are 24Hrs Backup Electricity, CCTV Cameras, Club House, Covered Car Parking, Gated Community, Landscaped Garden, Rain Water Harvesting, Security Personnel and Tennis Court.
Construction and Availability Status:. Adarsh Panache Valley is currently completed project. For more details, you can also go through updated photo galleries, floor plans, latest offers, street videos, construction videos, reviews and locality info for better understanding of the project. Also, It provides easy connectivity to all other major parts of the city, Dehradun.
Units and interiors:. The multi-storied project offers an array of 3 BHK Villas. Adarsh Panache Valley comprises of dedicated wardrobe niches in every room, branded bathroom fittings, space efficient kitchen and a large living space. The dimensions of area included in this property vary from 1140- 4041 square feet each. The interiors are beautifully crafted with all modern and trendy fittings which give these Villas, a contemporary look.
Tower 9B, 10th floor, Cyber City, DLF Phase III, Gurgaon, Haryana, Uttar Pradesh, INDIA.
The project is located in Nehrugram, Dehradun, Uttrakhand, INDIA.
Villa sizes in the project range from 1140 sqft to 4041 sqft.
The area of 3 BHK apartments ranges from 1140 sqft to 4041 sqft.
The project is spread over an area of 37.00 Acres.
The price of 3 BHK units in the project ranges from Rs. 46.36 Lakhs to Rs. 1.64 Crs.