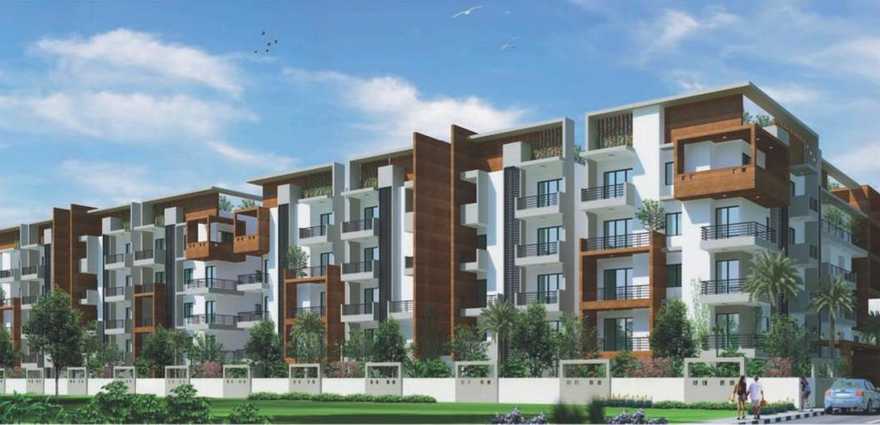By: Adithya Constructions in Whitefield

Change your area measurement
MASTER PLAN
Windows
UPVC window shutters with plain glass.
Doors
Main Door: Teak frame with moulded skin shutter.
BALCONIES/ UTILITY
Flooring : Ceramic tiles.
Walls : One coat of primer & two coats of emulsion paint with smooth finish.
Windows : UPVC window shutters with plain glass and mosquito mesh.
Kitchen
Flooring : 24" x 24" Vitrified tiles.
Walls : One coat of primer & two coats of emulsion paint with smooth finish.
Doors : Sal wood frames with moulded skin shutters.
Flooring
24" x 24" Vitrified tiles flooring for living, dining, kitchen and bedrooms. Ceramic tiles for balconies and kitchen.
Facilities
Sewage Treatment Plant. Rainwater harvesting pits. Compound wall all around the layout with fencing.
TOILET (MASTER BEDROOM)
Flooring : Anti-skid tiles in toilets of a minimum size of 12"x 12", Colored glazed tiles upto 7ft. height.
Walls : One coat of primer & two coats of emulsion paint with smooth finish.
Doors : Sal wood frames with moulded skin shutters.
Electrical
Power Supply of 3KVA for 2BHK and 5KVA for 3 BHK apartment.
Points for Geyser in toilets.
Points for Geyser in toilets.
EWC commode and wash basins (white color) of Parryware / Hindware or equivalent make
Solar Water
Provision of Solar Water Heating System.
Other Doors
Sal wood frames with moulded skin shutters.
Fixtures & Fittings
Black granite Platform with stainless steel sink 2ft glazed tile dado above granite kitchen platform.
Provision for Aqua - guard point.
Provision for washing machine in utility area.
BEDROOM/STUDY
Flooring : 24" x 24" Vitrified tiles.
Walls : One coat of primer & two coats of emulsion paint with smooth finish.
Doors : Sal wood frames with moulded skin shutters.
Lifts
6 passenger automatic and make will be Johnson/Kone or equivalent.
Kitchen
Black granite Platform with stainless steel sink 2ft glazed tile dado above granite kitchen platform. Provision for Aqua - guard point. Provision for washing machine in utility area.
TOILETS (OTHER BEDROOMS)
Flooring : Anti-skid tiles in toilets of a minimum size of 12"x 12", Colored glazed tiles upto 7ft. height.
Walls : One coat of primer & two coats of emulsion paint with smooth finish.
Doors : Sal wood frames with moulded skin shutters.
Backup Generator
Standby generator for light in common area, lifts and pumps 1 KVA power backup to each apartment.
COMMAN AREAS & STAIRCASE
Granite Flooring.
Electrical Fittings
Concealed conduits with good quality Copper wire -Anchor or equivalent.
Modular electrical switches- Anchor or equivalent.
Points for Refrigerator in Kitchen or Dining.
Points for Microwave Oven in Kitchen.
MASTER BEDROOM
Flooring : 24"X24" Vitrified tiles.
Walls : One coat of primer & two coats of emulsion paint with smooth finish.
Doors : Sal wood frames with moulded skin shutters.
Structure
RCC framed structure. 6" solid cement blocks for exterior walls & 4" solid cement blocks for internal walls.
Painting
Interior Walls - One coat of primer and two coats of emulsion paint with smooth finish and Oil bound distemper for common areas. Exterior Walls -One coat of primer and two coats of emulsion paint.
Toilets
Anti-skid tiles in toilets of a minimum size of 12"x 12", Colored glazed tiles upto 7ft. height.
One Earth Leakage Circuit Breaker (ELCB) for each apartment.
Adithya Serene Apartment : A Premier Residential Project on Whitefield, Bangalore.
Looking for a luxury home in Bangalore? Adithya Serene Apartment , situated off Whitefield, is a landmark residential project offering modern living spaces with eco-friendly features. Spread across 2.43 acres , this development offers 184 units, including 2 BHK and 3 BHK Apartments.
Key Highlights of Adithya Serene Apartment .
• Prime Location: Nestled behind Wipro SEZ, just off Whitefield, Adithya Serene Apartment is strategically located, offering easy connectivity to major IT hubs.
• Eco-Friendly Design: Recognized as the Best Eco-Friendly Sustainable Project by Times Business 2024, Adithya Serene Apartment emphasizes sustainability with features like natural ventilation, eco-friendly roofing, and electric vehicle charging stations.
• World-Class Amenities: 24Hrs Water Supply, 24Hrs Backup Electricity, Amphitheater, Badminton Court, CCTV Cameras, Club House, Covered Car Parking, Cricket Court, Gym, Intercom, Jacuzzi Steam Sauna, Jogging Track, Landscaped Garden, Library, Lift, Play Area, Security Personnel, Senior Citizen Park, Solar Water Heating and Swimming Pool.
Why Choose Adithya Serene Apartment ?.
Seamless Connectivity Adithya Serene Apartment provides excellent road connectivity to key areas of Bangalore, With upcoming metro lines, commuting will become even more convenient. Residents are just a short drive from essential amenities, making day-to-day life hassle-free.
Luxurious, Sustainable, and Convenient Living .
Adithya Serene Apartment redefines luxury living by combining eco-friendly features with high-end amenities in a prime location. Whether you’re a working professional seeking proximity to IT hubs or a family looking for a spacious, serene home, this project has it all.
Visit Adithya Serene Apartment Today! Find your dream home at New Temple Road, Nallurhalli, Whitefield, Bangalore, Karnataka, INDIA.. Experience the perfect blend of luxury, sustainability, and connectivity.
Sy. No.12, Hagadur Village, K.R.Puram Hobli, Whitefield, Bangalore East, Bangalore - 560084, Karnataka, INDIA.
Projects in Bangalore
Completed Projects |The project is located in New Temple Road, Nallurhalli, Whitefield, Bangalore, Karnataka, INDIA.
Apartment sizes in the project range from 1065 sqft to 1585 sqft.
The area of 2 BHK units in the project is 1065 sqft
The project is spread over an area of 2.43 Acres.
Price of 3 BHK unit in the project is Rs. 61.81 Lakhs