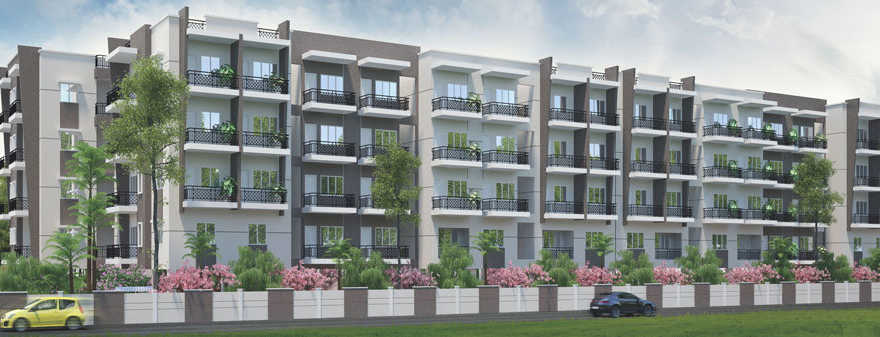
Change your area measurement
MASTER PLAN
Structure
• RCC framed structure.
Walls
• 6" Solid cement blocks for exterior walls
• 4" Solid cement blocks for internal walls
Painting
• Interior Walls are once coated with primer and two coats of emulsion paint with smooth finish.
• Exterior Walls are once coated with of primer and two coats of apex paints and cladding with tiles & texture.
Flooring
• Ceramic tiles are used for flooring in balconies.
• For living, dining, bedrooms & Kitchen Vitrified tile are used for flooring.
Doors & Windows
• The Main Door is made up of Teak frame with molded skin shutter.
• The Internal Doors are made up of Sal wood frames with molded skin shutters.
Kitchen
• Black granite Kitchen Platform with stainless steel sink.
• Above granite kitchen platform 2' height dado glazed tiles are used.
Toilets
• Fitting & Accessories are of superior quality.
Electrical
• Ample of power points are available for electrical appliances.
Discover Adithya Soigne : Luxury Living in Indira Nagar .
Perfect Location .
Adithya Soigne is ideally situated in the heart of Indira Nagar , just off ITPL. This prime location offers unparalleled connectivity, making it easy to access Bangalore major IT hubs, schools, hospitals, and shopping malls. With the Kadugodi Tree Park Metro Station only 180 meters away, commuting has never been more convenient.
Spacious 2 BHK and 3 BHK Flats .
Choose from our spacious 2 BHK and 3 BHK flats that blend comfort and style. Each residence is designed to provide a serene living experience, surrounded by nature while being close to urban amenities. Enjoy thoughtfully designed layouts, high-quality finishes, and ample natural light, creating a perfect sanctuary for families.
A Lifestyle of Luxury and Community.
At Adithya Soigne , you don’t just find a home; you embrace a lifestyle. The community features lush green spaces, recreational facilities, and a vibrant neighborhood that fosters a sense of belonging. Engage with like-minded individuals and enjoy a harmonious blend of luxury and community living.
Smart Investment Opportunity.
Investing in Adithya Soigne means securing a promising future. Located in one of Bangalore most dynamic locales, these residences not only offer a dream home but also hold significant appreciation potential. As Indira Nagar continues to thrive, your investment is set to grow, making it a smart choice for homeowners and investors alike.
Why Choose Adithya Soigne.
• Prime Location: Jagadish Nagar, Kaggadasapura, Indira Nagar, Bangalore, Karnataka, INDIA..
• Community-Focused: Embrace a vibrant lifestyle.
• Investment Potential: Great appreciation opportunities.
Project Overview.
• Bank Approval: HDFC Bank, LIC Housing Finance Ltd and ALL MOST ALL BANKS AND FINANCIAL INSTITUTES.
• Government Approval: BBMP, BDA, BESCOM, BWSSB and A Khata.
• Construction Status: completed.
• Minimum Area: 1065 sq. ft.
• Maximum Area: 1535 sq. ft.
o Minimum Price: Rs. 38.34 lakhs.
o Maximum Price: Rs. 55.26 lakhs.
Experience the Best of Indira Nagar Living .
Don’t miss your chance to be a part of this exceptional community. Discover the perfect blend of luxury, connectivity, and nature at Adithya Soigne . Contact us today to learn more and schedule a visit!.
Sy. No.12, Hagadur Village, K.R.Puram Hobli, Whitefield, Bangalore East, Bangalore - 560084, Karnataka, INDIA.
Projects in Bangalore
Completed Projects |The project is located in Jagadish Nagar, Kaggadasapura, Indira Nagar, Bangalore, Karnataka, INDIA.
Apartment sizes in the project range from 1065 sqft to 1535 sqft.
The area of 2 BHK units in the project is 1065 sqft
The project is spread over an area of 7.76 Acres.
Price of 3 BHK unit in the project is Rs. 55.26 Lakhs