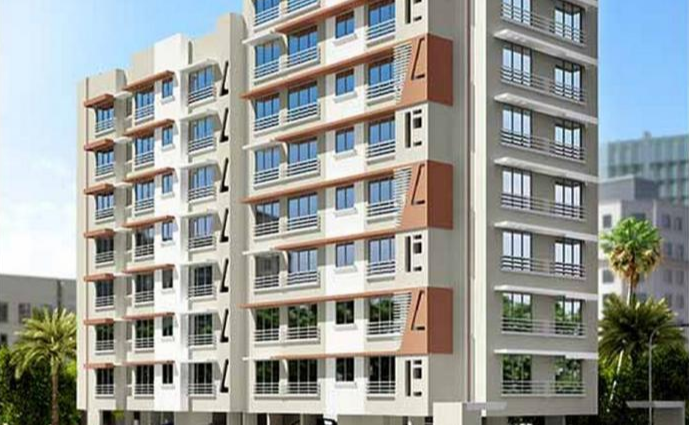
Change your area measurement
MASTER PLAN
Civil Work
Structure of Building will be of R.C.C. Frame with earthquake resistance.
The terrace will be totally waterproofed by using water proofing treatment and china mosaic surfacing.
Decorative Compound walls and full paving around the building. An M.S. Gate and gate light.
Lift of any reputed I.S.I. mark for the common use of the all members.
A beautiful and excellent elevation of building, with extraordinary color scheme, making your society building one of the best buildings in the locality.
Will provide bore well to the society free of cost if available.
Doors and Windows
The Decorative Main Door will be of Flush Doors with Lamination on Both side.
Main doors with a night latch, aid raft, safety chain and tower bolt.
Internal doors will be of flush type with lamination with teakwood frame.
Toilet doors will be of Decorative Poly urethane doors with marble frame of good quality.
Anodized Aluminum Sliding Windows with tinted glass with marble sill and frame with one Mosquito Shutter.
Flooring
Grenamite / vitrified / Porceleno Floor Titles with 3' skirting in the Hall, Kitchen and bedroom.
Glazed tiles of a reputed make will be on the wails of the toilet up to full height.
Granite kitchen platform with stainless steel sink.
Glazed tiles dado up to beam level height above the kitchen platform.
Plumbing
One overhead water tank and one underground water tank with two submersible pump of reputed company with ISI mark.
All the plumbing will be done with 'C' class concealed pipes.
Toilets will be provided with one washbasin, C.P Hot and cold Water Mixes, instant geyser of a reputed make.
Electric Work
All the electric wiring will be done with best quality ISI mark copper wire and will be concealed,
The details of the points to be provided will be as per the following schedule.
HALL & BEDROOM:
Light Point-3 Nos. Fan-2 Nos.
T.V.Point-1 Nos. Telephone Point-1 Nos. 15 Amp point for AC-1 Nos. 5 Amp Point-1, Nos. in Hall & Bedroom. Light Point outside Main Door-1 Nos.
TOILET :
Light Point-1 Nos. Exhaust Fan-1 Nos. Geyser-1 Nos.
KITCHEN:
Light Point- 1 Nos. Exhaust Fan- 1 Nos. Aqua Guard -1 Nos. 15 Amp point 1 for Fridge- 1 Nos. washing machine Point - 1 Nos. 5 Amp Point for Mixer/other items- 1 Nos.
Painting
The external walls will have Waterproof Acrylic Paint.
All the internal walls of the flat will be painted with a Plastic paint and P.O.P. finished.
12” P.O.P. False ceiling in living room and P.O.P. Cornish each in bed rooms.
Aditya Borivali Ranjee CHS LTD : A Premier Residential Project on Borivali West, Mumbai.
Looking for a luxury home in Mumbai? Aditya Borivali Ranjee CHS LTD , situated off Borivali West, is a landmark residential project offering modern living spaces with eco-friendly features. Spread across 0.18 acres , this development offers 11 units, including 1 BHK and 2 BHK Apartments.
Key Highlights of Aditya Borivali Ranjee CHS LTD .
• Prime Location: Nestled behind Wipro SEZ, just off Borivali West, Aditya Borivali Ranjee CHS LTD is strategically located, offering easy connectivity to major IT hubs.
• Eco-Friendly Design: Recognized as the Best Eco-Friendly Sustainable Project by Times Business 2024, Aditya Borivali Ranjee CHS LTD emphasizes sustainability with features like natural ventilation, eco-friendly roofing, and electric vehicle charging stations.
• World-Class Amenities: Covered Car Parking, Gym and Intercom.
Why Choose Aditya Borivali Ranjee CHS LTD ?.
Seamless Connectivity Aditya Borivali Ranjee CHS LTD provides excellent road connectivity to key areas of Mumbai, With upcoming metro lines, commuting will become even more convenient. Residents are just a short drive from essential amenities, making day-to-day life hassle-free.
Luxurious, Sustainable, and Convenient Living .
Aditya Borivali Ranjee CHS LTD redefines luxury living by combining eco-friendly features with high-end amenities in a prime location. Whether you’re a working professional seeking proximity to IT hubs or a family looking for a spacious, serene home, this project has it all.
Visit Aditya Borivali Ranjee CHS LTD Today! Find your dream home at Kastur Park, Shimpoli Road, Borivali West, Mumbai, Maharashtra, INDIA.. Experience the perfect blend of luxury, sustainability, and connectivity.
No. A/101, Jeeven Mandir, Opp. Ambe Mata Temple, Factory Lane, Borivali West, Mumbai, Maharashtra, INDIA.
Projects in Mumbai
Completed Projects |The project is located in Kastur Park, Shimpoli Road, Borivali West, Mumbai, Maharashtra, INDIA.
Apartment sizes in the project range from 221 sqft to 598 sqft.
Yes. Aditya Borivali Ranjee CHS LTD is RERA registered with id P51800007226 (RERA)
The area of 2 BHK apartments ranges from 439 sqft to 598 sqft.
The project is spread over an area of 0.18 Acres.
Price of 2 BHK unit in the project is Rs. 5 Lakhs