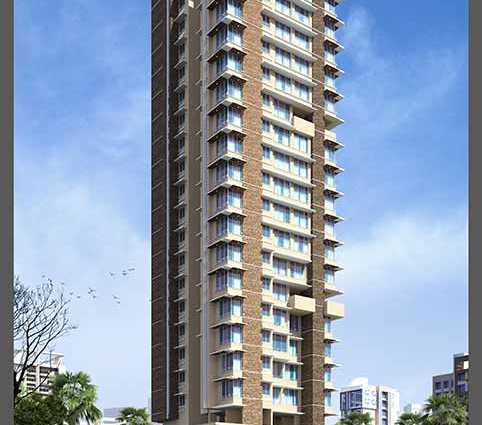
Change your area measurement
MASTER PLAN
General Amenities
The building shall have a tastefully decorated ornamental entrance lobby.
The entire compound shall be laid with Chequred tiles.
facility shall be provided In each flat connected to watchma cabin for better security.
Watchman Cabin shall be provided.
Society office & Gymnasium will be provided subject to free of F.S.I. and premium & as per new G.R from MCGM.
Civil Work
Structure of Building will be of R.C.C. Frame with earthquake resistance.
The terrace will be totally waterproofed by using water proofing treatment and china mosaic surfacing.
Decorative Compound walls and full paving around the building. An M.S Gate and gate light.
Lift of any reputed I.S.I. mark for the common use of the all members.
A beautiful and excellent elevation of building, with extraordinary color scheme, making your society building one of the best buildings in the locality.
Will provide bore well to the society free of cost if available.
Doors and Windows
The Decorative Main Door will be of Flush Doors with Lamination on Both side.
Main doors with a night latch, aid raft, safety chain and tower bolt.
Internal doors will be of flush type with lamination with teakwood frame.
Toilet doors will be of Decorative Poly urethane doors with marble frame of good quality.
Anodized Aluminum Sliding Windows with tinted glass with marble sill and frame with one Mosquito Shutter.
Flooring
Grenamite / vitrified / Porceleno Floor Titles with 3' skirting in the Hall, Kitchen and bedroom.
Glazed tiles of a reputed make will be on the wails of the toilet up to full height.
Granite kitchen platform with stainless steel sink. Glazed tiles dado up to beam level height above the kitchen platform.
Plumbing
One overhead water tank and one underground water tank with two submersible pump of reputed company with ISI mark.
All the plumbing will be done with 'C' class concealed pipes.
Toilets will be provided with one washbasin, C.P Hot and cold Water Mixes, instant geyser of a reputed make.
Electric Work
All the electric wiring will be done with best quality ISI mark copper wire and will be concealed,
The details of the points to be provided will be as per the following schedule.
HALL & BEDROOM:
Light Point-3 Nos. Fan-2 Nos. T.V.Point-1 Nos. Telephone Point-1 Nos. 15 Amp point for AC-1 Nos. 5 Amp Point-1, Nos. in Hall & Bedroom. Light Point outside Main Door-1 Nos.
TOILET
Light Point-1 Nos. Exhaust Fan-1 Nos. Geyser-1 Nos.
KITCHEN
Light Point- 1 Nos. Exhaust Fan- 1 Nos. Aqua Guard -1 Nos. 15 Amp point 1 for Fridge- 1 Nos. washing machine Point - 1 Nos. 5 Amp Point for Mixer/other items- 1 Nos.
Painting
The external walls will have Waterproof Acrylic Paint.
All the internal walls of the flat will be painted with a Plastic paint and P.O.P. finished.
P.O.P. False ceiling in living room and P.O.P. Cornish each in bedrooms.
Aditya Brindavan Silver Park CHS – Luxury Apartments in Borivali West, Mumbai.
Aditya Brindavan Silver Park CHS, located in Borivali West, Mumbai, is a premium residential project designed for those who seek an elite lifestyle. This project by Aditya Developers Mumbai offers luxurious. 1 BHK and 2 BHK Apartments packed with world-class amenities and thoughtful design. With a strategic location near Mumbai International Airport, Aditya Brindavan Silver Park CHS is a prestigious address for homeowners who desire the best in life.
Project Overview: Aditya Brindavan Silver Park CHS is designed to provide maximum space utilization, making every room – from the kitchen to the balconies – feel open and spacious. These Vastu-compliant Apartments ensure a positive and harmonious living environment. Spread across beautifully landscaped areas, the project offers residents the perfect blend of luxury and tranquility.
Key Features of Aditya Brindavan Silver Park CHS: .
World-Class Amenities: Residents enjoy a wide range of amenities, including a 24Hrs Water Supply, 24Hrs Backup Electricity, Basement Car Parking, CCTV Cameras, Club House, Covered Car Parking, Earthquake Resistant, Fire Alarm, Fire Safety, Gated Community, Gym, Indoor Games, Intercom, Landscaped Garden, Lift, Maintenance Staff, Party Area, Play Area, Rain Water Harvesting, Security Personnel and Street Light.
Luxury Apartments: Offering 1 BHK and 2 BHK units, each apartment is designed to provide comfort and a modern living experience.
Vastu Compliance: Apartments are meticulously planned to ensure Vastu compliance, creating a cheerful and blissful living experience for residents.
Legal Approvals: The project has been approved by , ensuring peace of mind for buyers regarding the legality of the development.
Address: Shimpoli Road, Gautam Nagar, Borivali West, Mumbai, Maharashtra, INDIA..
Borivali West, Mumbai, INDIA.
For more details on pricing, floor plans, and availability, contact us today.
No. A/101, Jeeven Mandir, Opp. Ambe Mata Temple, Factory Lane, Borivali West, Mumbai, Maharashtra, INDIA.
Projects in Mumbai
Completed Projects |The project is located in Shimpoli Road, Gautam Nagar, Borivali West, Mumbai, Maharashtra, INDIA.
Apartment sizes in the project range from 377 sqft to 869 sqft.
Yes. Aditya Brindavan Silver Park CHS is RERA registered with id P51800007225 (RERA)
The area of 2 BHK units in the project is 869 sqft
The project is spread over an area of 0.31 Acres.
Price of 2 BHK unit in the project is Rs. 2.43 Crs