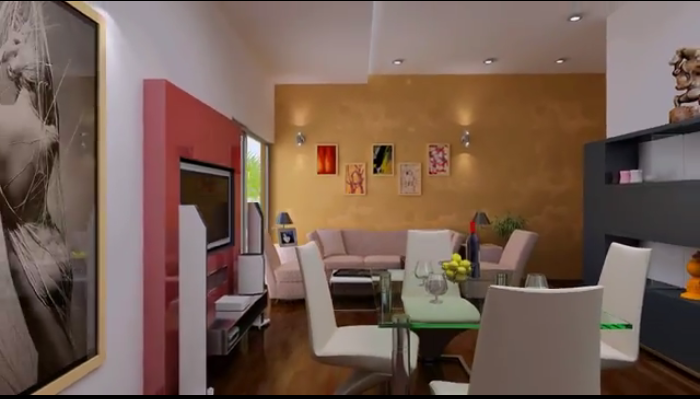By: ADWIK Group in Dundahera




Change your area measurement
MASTER PLAN
STRUCTURE :
Earthquake resistance RCC Framed.
LIVING / DINING / LOBBY PASSAGE :
FLOOR
Vitrified tiles / equivalent.
WALLS
Wall Putty and painted with pleasing shades of OBD
CEILING
POP Cornice with pleasing shades of OBD
WASH ROOM :
WALLS
Designer ceramic tiles
FLOOR
Combination of anti skid ceramic tiles / vitrified tiles.
FITTINGS / FIXTURES
ISI fittings, granite counter, standard chinaware fixtures fittings for geyser water supply.
WATER
Hot and cold water pipeline provision.
KITCHEN :
KITCHEN
WALLS
Designer ceramic tiles with border upto 2 ft. above counter
FLOOR
Combination of anti skid ceramic tiles / vitrified tiles.
COUNTERS
Granite working platform.
FITTINGS / FIXTURES
CP fitting, stainless steel sink
ELECTRICAL :
Modular switches,24 Hrs. power backup provision.
WATER :
24 hour water supply.
BEDROOM :
FLOOR
Vitrified Tiles/Laminated wooden flooring in master bedroom.
WALLS
Wall putty and painted with pleasing shades of OBD.
CEILING
POP cornice with pleasing shades of OBD.
EXTERNAL DOOR WINDOWS
Powder coated aluminium/UPVC/Wooden Frame.
ELEVATOR
High speed elevator, Otis/Kone or equivalent.
LIFT LOBBY
Floor combination of different colors of decorative flooring/stone in pattern.
BALCONY :
FLOOR Anti skid tiles.
WALLS AND CEILING
Exterior finish paint.
Located at Dundahera, Ghaziabad, ADWIK Flora Casa is inspiring in design, stirring in luxury and enveloped by verdant surroundings. ADWIK Flora Casa goal is to deliver developments that are finely crafted, and where the quality of finish shine through in every development, from inception to completion. ADWIK Flora Casa is an ultimate reflection of the urban chic lifestyle brought to us by Adwik Group. The project hosts in its lap 161 exclusively designed Apartments, each being an epitome of elegance and simplicity. ADWIK Flora Casa comprises every modern amenity required for a luxury living namely 24Hrs Water Supply, 24Hrs Backup Electricity, Amphitheater, Basement Car Parking, Basket Ball Court, CCTV Cameras, Club House, Covered Car Parking, Earthquake Resistant, Fire Safety, Gated Community, Gym, Home Theater, Indoor Games, Intercom, Jogging Track, Landscaped Garden, Lift, Maintenance Staff, Party Area, Play Area, Rain Water Harvesting, Security Personnel, Service Lift, Street Light, Swimming Pool and Table Tennis. ADWIK Flora Casa is in the company of schools, hospitals, shopping destinations, tech parks and every civic amenity required, so that you spend less time on the road and more at home. The project is engineered by internationally renowned architects with 1 BHK, 2 BHK and 3 BHK Apartments. ADWIK Flora Casa is spread over 0.71 acres of land with many Apartments.
All these comes in a budget that you can afford to live in or invest for greater returns in Apartments at Dundahera.
Project Address:- Crossing Republik, Ghaziabad, Uttar Pradesh, INDIA..
Project Amenities:- 24Hrs Water Supply, 24Hrs Backup Electricity, Amphitheater, Basement Car Parking, Basket Ball Court, CCTV Cameras, Club House, Covered Car Parking, Earthquake Resistant, Fire Safety, Gated Community, Gym, Home Theater, Indoor Games, Intercom, Jogging Track, Landscaped Garden, Lift, Maintenance Staff, Party Area, Play Area, Rain Water Harvesting, Security Personnel, Service Lift, Street Light, Swimming Pool and Table Tennis.
#H-88,1st Floor, Sector 63, Noida, Uttar Pradesh, INDIA.
Projects in Ghaziabad
Completed Projects |The project is located in Crossing Republik, Ghaziabad, Uttar Pradesh, INDIA.
Apartment sizes in the project range from 800 sqft to 1750 sqft.
Yes. ADWIK Flora Casa is RERA registered with id UPRERAPRJ5407 (RERA)
The area of 2 BHK apartments ranges from 1150 sqft to 1540 sqft.
The project is spread over an area of 0.71 Acres.
Price of 3 BHK unit in the project is Rs. 50.84 Lakhs