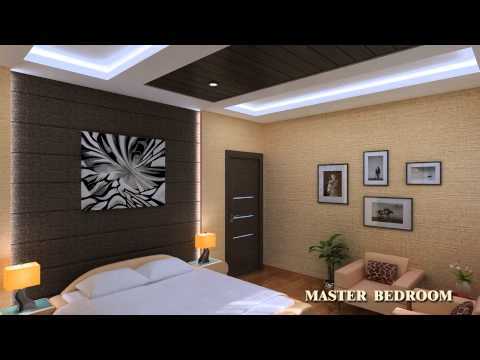By: ADWIK Group in Chipiyana Buzurg




Change your area measurement
MASTER PLAN
STRUCTURE :
Earthquake resistance RCC Framed-Approved by IIT Roorkee
|
LIVING / DINING / LOBBY PASSAGE : |
|
| FLOOR | Vitrified tiles / equivalent. |
| WALLS | Punning with POP and OBD |
| CEILING | Punning with POP and OBD |
WASHROOMS :
| WALLS | Designer ceramic tiles ( kajaria or equivalent ). |
| FLOOR | Combination of anti skid ceramic tiles / vitrified tiles. |
| FITTINGS / FIXTURES | ISI fittings, granite counter, standard chinaware fixtures fittings for geyser water supply. |
| WATER | Hot and cold water pipeline provision. |
KITCHEN :
| KITCHEN WALLS | Designer ceramic tiles with border upto 2 ft. above counter |
| FLOOR | Combination of anti skid ceramic tiles / vitrified tiles. ( kajaria or equivalent) |
| COUNTERS | Granite working platform. |
| FITTINGS / FIXTURES | CP fitting ( jaguar or equivalent ), stainless steel sink |
| WOOD WORK | Semi Modular kitchen, Chimney & R.O |
ELECTRICAL :
| Modular switches.( Havells or equivalent ) |
| 24 Hrs. power backup provision. |
WATER :
| 24 hour water supply. |
BEDROOM :
| FLOOR | Vitrified tiles / laminated wooden flooring in master bedroom. (kajaria or equivalent ). |
| WALLS | Punning with POP and OBD |
| CEILING | Punning with POP and OBD |
| FLOOR | Anti skid ceramic tiles / terrazzo tiles. (kajaria or equivalent ). |
| WALL & CEILING | Exterior Finish Paint/Textured Paint. |
DOORS :
| ENTRANCE DOORS | Polished/Duco paint skin doors. |
| INTERNAL DOORS | Hardwood frame with flush door shutter/Duco paint skin doors. |
WINDOW :
| Polished/Duco Paint with hardwood frame |
LIFT LOBBY :
| FLOOR | Combination of different colours of marble / stone in pattern. |
| WALL | Granit tiles cladding upto 3 ft. and texture paint above. |
| ELEVATOR | High speed elevator. |
Introduction: Welcome to Adwik La Casa Apartments, an abode of magnificent Apartments in Ghaziabad with all modern features required for a contemporary lifestyle. These Residential Apartments in Ghaziabad flaunts a resort like environment. It is now easy to experience how modern comforts blend seamlessly with magnificent ambience and how lifestyle amenities combine with refreshing green views. Adwik La Casa by Adwik Group in Chipiyana Buzurg ensures privacy and exclusivity to its residents. The reviews of Adwik La Casa clearly indicates that this is one of the best Residential property in Ghaziabad. The floor plan of Adwik La Casa enables the best utilization of the space. From stylish flooring to spacious balconies, standard kitchen size and high-quality fixtures, every little detail here gives it an attractive look. The Adwik La Casa offers 2 BHK and 3 BHK luxurious Apartments in Chipiyana Buzurg. The master plan of Adwik La Casa comprises of 192 meticulously planned Apartments in Ghaziabad that collectively guarantee a hassle-free lifestyle. The price of Adwik La Casa is suitable for the people looking for both luxurious and affordable Apartments in Ghaziabad. So come own the ritzy lifestyle you’ve always dreamed of.
Amenities: The amenities in Adwik La Casa include 24Hrs Backup Electricity, Cafeteria, Club House, Covered Car Parking, Earthquake Resistant, Fire Safety, Gated Community, Gym, Health Facilities, Intercom, Landscaped Garden, Lift, Play Area, Pucca Road, Rain Water Harvesting, Security Personnel, Swimming Pool and Wifi Connection.
Location Advantage: Location of Adwik La Casa Apartments is ideal for those who are looking to invest in property in Ghaziabad with many schools, colleges, hospitals, recreational areas,parks and many other facilities nearby Chipiyana Buzurg.
Address: The address of Adwik La Casa is Chipiyana Buzurg, Ghaziabad, Uttar Pradesh, INDIA..
Bank and Legal Approvals: Bank and legal approvals of Adwik La Casa comprises LIC Housing Finance Ltd and Indiabulls, GDA.
#H-88,1st Floor, Sector 63, Noida, Uttar Pradesh, INDIA.
Projects in Ghaziabad
Completed Projects |The project is located in Chipiyana Buzurg, Ghaziabad, Uttar Pradesh, INDIA.
Apartment sizes in the project range from 1140 sqft to 1560 sqft.
Yes. Adwik La Casa is RERA registered with id UPRERAPRJ5399 (RERA)
The area of 2 BHK apartments ranges from 1140 sqft to 1344 sqft.
The project is spread over an area of 1.00 Acres.
Price of 3 BHK unit in the project is Rs. 50.96 Lakhs