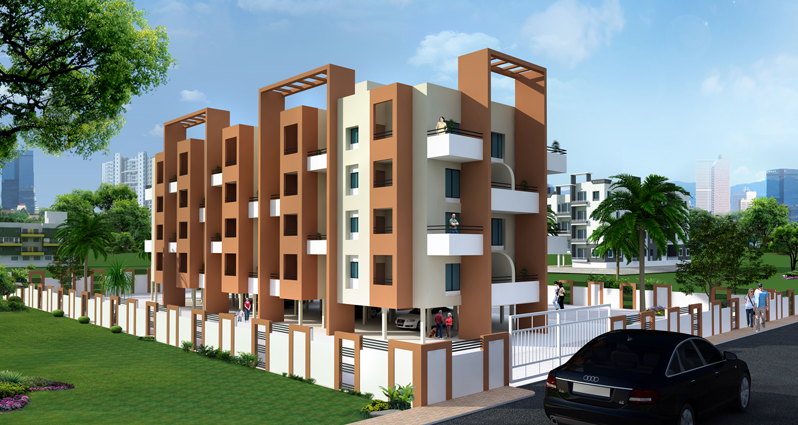By: Agrawal Ventures in Wagholi

Change your area measurement
Structure
Earthquake resistance R.C.C. structure.
Plaster
Sand face plaster on externally &Neru/Sanla finished plaster internally.
Plumbing
Concealed plumbing in kitchen, Bathroom/water closet.
C.P. fitting:- Chrome plated fittings in bathroom (Hot and Cold single lever diverter, cocks/tabs etc.) and in kitchen.
Sanitary Fittings:- Indian/Western commode of branded make.
Electrification
Concealed electrification with copper wiring and adequate electric points.
Modular switches of Roma/Anchor or an equivalent brand.
Telephone point in living room.
Telephone point in living room.
Point for refrigerator in Kitchen.
Provision for exhaust fans and provision for water purifier in kitchen.
Passenger Lift of standard make for the apartment building.
Plaint:
Oil Bound Distemper (O.B.D.) internally.
Cement paint externally.
Floorings:
In entire flat:- 2 ft x 2 ft floor tiles.
In Bathroom/Water Closet:- Anti-skid flooring tiles.
In Terrace and Dry Balcony:- Anti-skid flooring tiles.
Skirting
3 inch in height of tiled skirting on internal walls.
Dado Tiles:
In Bathroom:-Glaze tiles up to 7 feet in height.
In Kitchen:-Designer glaze tiles up to 30 inches in height.
Kitchen Platform
Marble/Black granite top with Stainless Steel Sink.
Doors:
Entrance Door:- Decorative laminated of Wenge shade main entrance door.
Bedroom Doors:-Color coated flush door.
Bathroom/Water Closet Doors:-Color coated flush door with fiber sheet from water facing.
Door Frames:
Entrance Door frame:- Solid wood main entrance door frame.
Bedroom Door frames:- Color painted R.C.C. door frames.
Bathroom Door frames:- Color painted R.C.C. door frames.
Windows
Powder coated (of Black/Ivory) aluminum sliding windows.
Mosquito Net for all sliding windows.
Lowered windows for bathroom/Water Closet ventilation.
Window Sill Of Marble at bottom only.
Name Plates
Designer name plats engraved on Stainless Steel plate for every flat.
Letter box for each flat.
Main entrance designer gate for the building/society.
Entrance lobby with Granite/Marble Finish.
Agrawal Post Lakeside : A Premier Residential Project on Wagholi, Pune.
Looking for a luxury home in Pune? Agrawal Post Lakeside , situated off Wagholi, is a landmark residential project offering modern living spaces with eco-friendly features. Spread across 0.40 acres , this development offers 36 units, including 1 BHK Apartments.
Key Highlights of Agrawal Post Lakeside .
• Prime Location: Nestled behind Wipro SEZ, just off Wagholi, Agrawal Post Lakeside is strategically located, offering easy connectivity to major IT hubs.
• Eco-Friendly Design: Recognized as the Best Eco-Friendly Sustainable Project by Times Business 2024, Agrawal Post Lakeside emphasizes sustainability with features like natural ventilation, eco-friendly roofing, and electric vehicle charging stations.
• World-Class Amenities: 24Hrs Backup Electricity, Basement Car Parking, CCTV Cameras, Club House, Covered Car Parking, Earthquake Resistant, Fire Alarm, Fire Safety, Gated Community, Gym, Indoor Games, Intercom, Landscaped Garden, Lift, Party Area, Play Area, Rain Water Harvesting and Security Personnel.
Why Choose Agrawal Post Lakeside ?.
Seamless Connectivity Agrawal Post Lakeside provides excellent road connectivity to key areas of Pune, With upcoming metro lines, commuting will become even more convenient. Residents are just a short drive from essential amenities, making day-to-day life hassle-free.
Luxurious, Sustainable, and Convenient Living .
Agrawal Post Lakeside redefines luxury living by combining eco-friendly features with high-end amenities in a prime location. Whether you’re a working professional seeking proximity to IT hubs or a family looking for a spacious, serene home, this project has it all.
Visit Agrawal Post Lakeside Today! Find your dream home at Bawadi Road, Wagholi, Pune, Maharashtra, INDIA.. Experience the perfect blend of luxury, sustainability, and connectivity.
Post Lakeside, Gat No 4 & 11, Near Wagheshwar Temple, Wagholi Bhavdi Road, Wagholi, Pune, Maharashtra, INDIA.
Projects in Pune
Completed Projects |The project is located in Bawadi Road, Wagholi, Pune, Maharashtra, INDIA.
Apartment sizes in the project range from 630 sqft to 665 sqft.
The area of 1 BHK apartments ranges from 630 sqft to 665 sqft.
The project is spread over an area of 0.40 Acres.
The price of 1 BHK units in the project ranges from Rs. 27.72 Lakhs to Rs. 29.26 Lakhs.