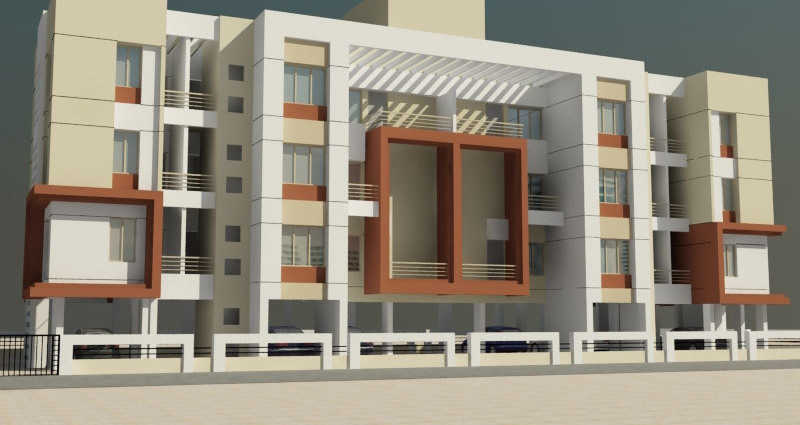By: Agrawal Ventures in Dhanori

Change your area measurement
Specifications for Apartment:
Foundation: - R.C.C. columns and footings.
Structure: R.C.C. framed structure designed for Earthquake safety.
Masonry/Walls: External Walls in 6” and Internal Walls in 4” Bricks.
Plaster: Sand face plaster on external surface of apartment walls and Neru/Sanla finished plaster on internal surface of apartment walls.
Plumbing: Concealed plumbing in kitchen, toilets/water closets/Bath, wash basin.
C.P. fitting: used will be of chrome plated in kitchen and toilets/water closets (i. Hot and Cold single lever diverter, health faucet,cocks/tabs etc)
Sanitary Fittings: Indian commode in toilet of branded make.
Electrification: Concealed electrification with copper wiring everywhere in flats.
T.V. (i. Television) point in living room.
Telephone point in living room.
Point for refrigerator in Kitchen.
Provision for exhaust fan in kitchen and toilet.
Modular switches in entire flats.
Plaint: Walls will be painted as follows:
Oil Bound Distemper (O.B.D.) on internal surface of apartment walls.
Cement paint on external surface of apartment walls.
Floorings: Flooring provided will be as follows:
In entire flat: 2 feet x 2 feet floor tiles.
In Toilets/Water Closet: Anti skid flooring tiles.
In Terraces: Anti skid flooring tiles.
Skirting: 3 inch in height of tiled skirting on internals walls of entire flat.
Dado Tiles: will be as follows:
In Toilets: of designer glaze tiles,
In Kitchen: 2 feet in height designer glaze tiles.
Louvered Windows in Toilets.
Kitchen Platform: will be of Black granite top with Stainless Steel Sink.
Doors: will be as follows:
Entrance Door: Decorative laminated (of Wenge shade) main entrance door.
Bed-Room Doors: - colour coated flush door.
Toilet Doors: colour coated flush door with fibre sheet from water facing.
Door Frames: will be as follows:
Entrance Door frame: Solid wood main entrance door frame.
Bed-Room Door frames: - Colour coated R.C. door frames.
Toilets Door frames: will be of Marble/Colour coated R.C. door frames.
Windows: Powder coated (of Black/Ivory) aluminium sliding windows.
Window Sill: Of Marble at bottom.
Lift: Passenger lift for apartment/building.
Compound Wall: with attractive main gate.
Name Plates: Designer name plats engraved on Stainless Steel plate for every flat.
Letter Box: Powder coated (of Black/Ivory) letter box for every flat.
Atharva Residency I – Luxury Apartments in Dhanori , Pune .
Atharva Residency I , a premium residential project by Agrawal Ventures,. is nestled in the heart of Dhanori, Pune. These luxurious 1 BHK Apartments redefine modern living with top-tier amenities and world-class designs. Strategically located near Pune International Airport, Atharva Residency I offers residents a prestigious address, providing easy access to key areas of the city while ensuring the utmost privacy and tranquility.
Key Features of Atharva Residency I :.
. • World-Class Amenities: Enjoy a host of top-of-the-line facilities including a.
• Luxury Apartments : Choose between spacious 1 BHK units, each offering modern interiors and cutting-edge features for an elevated living experience.
• Legal Approvals: Atharva Residency I comes with all necessary legal approvals, guaranteeing buyers peace of mind and confidence in their investment.
Address: Dhanori, Pune, Maharashtra, INDIA..
Post Lakeside, Gat No 4 & 11, Near Wagheshwar Temple, Wagholi Bhavdi Road, Wagholi, Pune, Maharashtra, INDIA.
Projects in Pune
Completed Projects |The project is located in Vishrantwadi Annexe,Off Dhanori-Lohegaon Road, Dhanori, Pune-411 015, Maharashtra, INDIA.
Flat Size in the project is 541
The area of 1 BHK units in the project is 541 sqft
The project is spread over an area of 1.00 Acres.
Price of 1 BHK unit in the project is Rs. 5 Lakhs