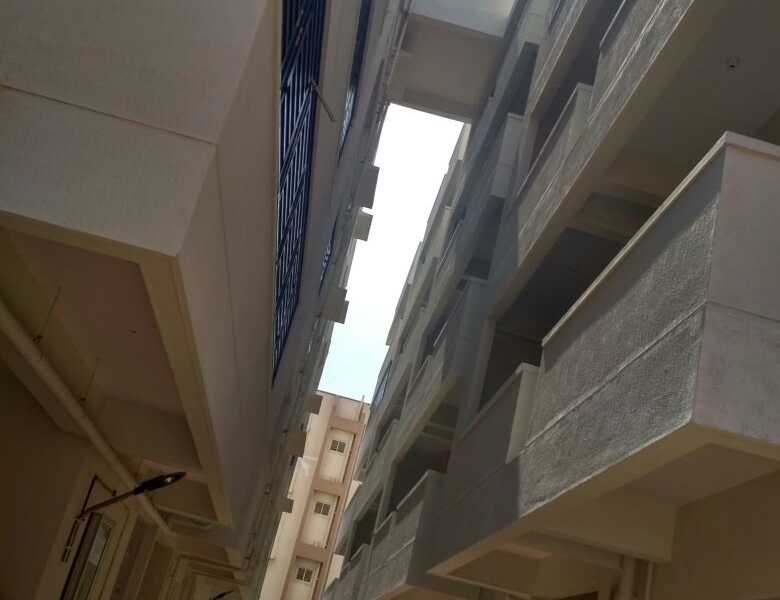



Change your area measurement
MASTER PLAN
Structure
Concrete 6?/4, Solid block masonry Covered Basement Car Parking
Plumbing
Provision to install hand wash basin (in selected apartments only)
All plumbing lines are pressure tested
All plumbing lines are pressure tested
All water supply lines are of CPVC/GI of reputed make
Sewage lines will be of PVC make
Lifts
Lift facility for both the block
100% DG back up for lifts, pumps & common area lighting
Intercom facility from security to the Apartments
Electrical
Fire retardant electric wires of Havells/Finolex or equivalent
151 make through PVC conduits concealed in walls and ceilings
Elegant modular electrical switches of Anchor make
One Television and Telephone point in the living/dining area and master bedroom
Provision for split A/C & TV power point in Master Bedroom
Provision for geyser in all toilets
Provision for geyser in all toilets
Exhaust fan point provision in Kitchen/utility and toilets
Flooring & Tiling
Vitrified tiles flooring & skirting for living, dining, kitchen, bedrooms, and passage leading to bedrooms.
Anti skid/matt ceramic tiles flooring in toilets.
Anti skid ceramic tiles flooring for balconies and utility.
Staircases and Common areas: Granite flooring
Kitchen
20mm/40mm Granite platform and SS Sink Glazed ceramic tiles up to 4ft above granite platform.
Provision for:
Aqua-guard and Exhaust Fan point in kitchen
Washing machine point in utility area
Doors & windows
Main door frame – Teak
Main door shutter – Teak
Main door shutter – TeakI
nternal doors – Teak frame with teak
Internal doors – Teak frame with teak finishing
flush door Bathroom & balcony salwood frame with flush doors Windows – Powder coated three tracks UPVC, glazed hinged/sliding
windows Iron Security Grills & mosquito mess.
Plastering
Internal walls smoothly Cement plastered with lime rendering.
External walls Cement plastered with sponge finish.
Paint
Interior – acrylic emulsion paint with roller finish
Exterior – external emulsion paint with Spectrum texture at selected portions
All other doors – Polish enamel paint Main door – melamine polish
MS grills and railings – enamel paint
Toilet
Wall finish – Glazed ceramic tile for 7ft height from the floor and balance area with neat painting.
Wall mixture and commode.
Fittings – Good quality white shade ceramic ware of Hindware / Parryware / Cera or equivalent make for water closets and wash basins.
Concealed plumbing lines with CP fittings of Jaguar or equivalent make.
Toilet ventilators made of wooden frame with glass and provision for Exhaust Fan
Ajantha Prime – Luxury Apartments in Electronic City, Bangalore.
Ajantha Prime, located in Electronic City, Bangalore, is a premium residential project designed for those who seek an elite lifestyle. This project by Ajantha Constructions offers luxurious. 2 BHK and 3 BHK Apartments packed with world-class amenities and thoughtful design. With a strategic location near Bangalore International Airport, Ajantha Prime is a prestigious address for homeowners who desire the best in life.
Project Overview: Ajantha Prime is designed to provide maximum space utilization, making every room – from the kitchen to the balconies – feel open and spacious. These Vastu-compliant Apartments ensure a positive and harmonious living environment. Spread across beautifully landscaped areas, the project offers residents the perfect blend of luxury and tranquility.
Key Features of Ajantha Prime: .
World-Class Amenities: Residents enjoy a wide range of amenities, including a 24Hrs Backup Electricity, Club House, Community Hall, Covered Car Parking, Fire Safety, Gated Community, Gym, Indoor Games, Intercom, Jogging Track, Landscaped Garden, Lift, Party Area, Rain Water Harvesting, Security Personnel, Senior Citizen Park, Swimming Pool and Tennis Court.
Luxury Apartments: Offering 2 BHK and 3 BHK units, each apartment is designed to provide comfort and a modern living experience.
Vastu Compliance: Apartments are meticulously planned to ensure Vastu compliance, creating a cheerful and blissful living experience for residents.
Legal Approvals: The project has been approved by BBMP, ensuring peace of mind for buyers regarding the legality of the development.
Address: 32/1, Lavakusha Nagar, Konappana Agrahara, Electronic City, Bangalore, Karnataka, INDIA..
Electronic City, Bangalore, INDIA.
For more details on pricing, floor plans, and availability, contact us today.
#187/34, Bertana Agrahara, Hosur Road, Electronic City, Bangalore - 560100, Karnataka, INDIA.
Projects in Bangalore
Completed Projects |The project is located in 32/1, Lavakusha Nagar, Konappana Agrahara, Electronic City, Bangalore, Karnataka, INDIA.
Apartment sizes in the project range from 1050 sqft to 1645 sqft.
The area of 2 BHK apartments ranges from 1050 sqft to 1275 sqft.
The project is spread over an area of 1.00 Acres.
The price of 3 BHK units in the project ranges from Rs. 83.82 Lakhs to Rs. 96.76 Lakhs.