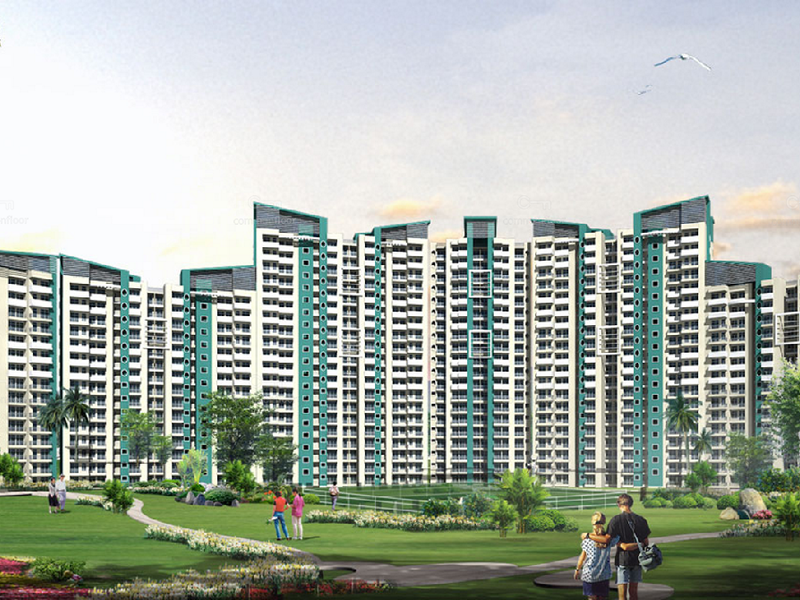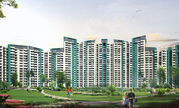By: Ajnara India Ltd. in Sector-16B


Change your area measurement
MASTER PLAN
flooring
Vitrified tiles in drawing / dining / bedrooms and kitchen. anti skid ceramic tiles in toilets and balcony. laminated wooden flooring in master bedroom.
doors
External doors and windows made of upvc. Internal hardwood frames with flush doors.
kitchen
Granite top working platform. double bowl stainless steel sink.ceramic glazed tiles 2' above working platform.with individual r.o unit.
toilet_fittings
Anti skid ceramic floor tiles. ceramic tiles up to door level on the wall.
wall_finishing
Inside walls with pop punning and obd. Exterior in superior paint finish.
electrical
Copper wiring in concealed p.v.c. conduits. sufficient light and power points. provision for t.v., telephone points in living room and all bedrooms.
structure
Earthquake- resistant rcc frame structure.
Ajnara Homes – Luxury Apartments in Sector-16B, GreaterNoida.
Ajnara Homes, located in Sector-16B, GreaterNoida, is a premium residential project designed for those who seek an elite lifestyle. This project by Ajnara India Ltd. offers luxurious. 2 BHK, 2.5 BHK, 3 BHK and 4 BHK Apartments packed with world-class amenities and thoughtful design. With a strategic location near GreaterNoida International Airport, Ajnara Homes is a prestigious address for homeowners who desire the best in life.
Project Overview: Ajnara Homes is designed to provide maximum space utilization, making every room – from the kitchen to the balconies – feel open and spacious. These Vastu-compliant Apartments ensure a positive and harmonious living environment. Spread across beautifully landscaped areas, the project offers residents the perfect blend of luxury and tranquility.
Key Features of Ajnara Homes: .
World-Class Amenities: Residents enjoy a wide range of amenities, including a 24Hrs Backup Electricity, Air Conditioning, Badminton Court, Banquet Hall, Basket Ball Court, Cafeteria, Club House, Community Hall, Covered Car Parking, Fire Safety, Gym, Indoor Games, Jacuzzi Steam Sauna, Jogging Track, Landscaped Garden, Laundry, Library, Lift, Meditation Hall, Play Area, Rain Water Harvesting, Security Personnel, Swimming Pool, Table Tennis, Tennis Court and Vastu / Feng Shui compliant.
Luxury Apartments: Offering 2 BHK, 2.5 BHK, 3 BHK and 4 BHK units, each apartment is designed to provide comfort and a modern living experience.
Vastu Compliance: Apartments are meticulously planned to ensure Vastu compliance, creating a cheerful and blissful living experience for residents.
Legal Approvals: The project has been approved by GNIDA, ensuring peace of mind for buyers regarding the legality of the development.
Address: Plot No. 3, Sector-16B, Greater Noida West, Uttar Pradesh, INDIA..
Sector-16B, GreaterNoida, INDIA.
For more details on pricing, floor plans, and availability, contact us today.
Key Projects in Sector-16B :
| Panchsheel Greens I |
| Panchsheel Pinnacle |
| Anthem French Apartments |
| Supertech Eco Village II |
| RG Luxury Homes |
No. 502, Plot No. 17, Sachdeva, Corporate Tower, Community Centre, Karkardooma, Delhi-110092, INDIA.
Projects in Greater Noida
Completed Projects |The project is located in Plot No. 3, Sector-16B, Greater Noida West, Uttar Pradesh, INDIA.
Apartment sizes in the project range from 880 sqft to 1960 sqft.
The area of 4 BHK units in the project is 1960 sqft
The project is spread over an area of 7.00 Acres.
The price of 3 BHK units in the project ranges from Rs. 54.96 Lakhs to Rs. 67.37 Lakhs.