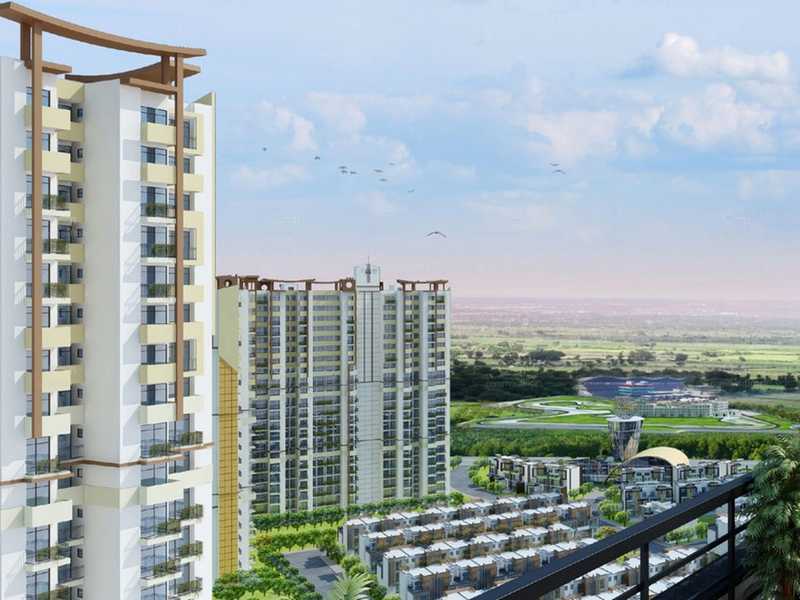

Change your area measurement
MASTER PLAN
Super structure
Flooring
Doors And Windows
Kitchen
Toilet
Inside wall finish
External façade
Electrical
Welcome to Ajnara Panorama, an abode of magnificent Apartments with all modern features required for a soulful living. Nestled amidst a posh locality, Yamuna Expressway in GreaterNoida, this Residential haven flaunts a resort-like environment that effectively eases off the day's tiredness and makes you discover the difference between a concrete house and a loving home. The builders of the project, Ajnara India Ltd. have ensured that all homes at Ajnara Panorama offer privacy and exclusivity to its inhabitants. It is a place that sets a contemporary lifestyle for its residents. The Ajnara Panorama offers 1561 luxurious, environmental friendly 2 BHK and 3 BHK beautiful houses.
The Ajnara Panorama is meticulously designed and exclusively planned with world class amenities and top line specifications such as 24Hrs Water Supply, 24Hrs Backup Electricity, Badminton Court, Basket Ball Court, Cafeteria, CCTV Cameras, Club House, Community Hall, Covered Car Parking, Fire Safety, Gaming Cafe, Gas Pipeline, Gym, Indoor Games, Intercom, Jogging Track, Landscaped Garden, Lift, Maintenance Staff, Meditation Hall, Multi Purpose Play Court, Party Area, Play Area, Pucca Road, Rain Water Harvesting, Seating Area, Security Personnel, Street Light, Swimming Pool, Water Storage, 24Hrs Backup Electricity for Common Areas and Sewage Treatment Plant.
Ajnara Panorama Wise The project is situated at GreaterNoida. City Yamuna Expressway.
No. 502, Plot No. 17, Sachdeva, Corporate Tower, Community Centre, Karkardooma, Delhi-110092, INDIA.
Projects in Greater Noida
Completed Projects |The project is located in Plot No GH-04, Sector-22A, Yamuna Expressway, Greater Noida, Uttar Pradesh, INDIA.
Apartment sizes in the project range from 799 sqft to 1295 sqft.
Yes. Ajnara Panorama is RERA registered with id UPRERAPRJ2605, UPRERAPRJ3058 (RERA)
The area of 2 BHK apartments ranges from 799 sqft to 1250 sqft.
The project is spread over an area of 5.28 Acres.
Price of 3 BHK unit in the project is Rs. 58.35 Lakhs