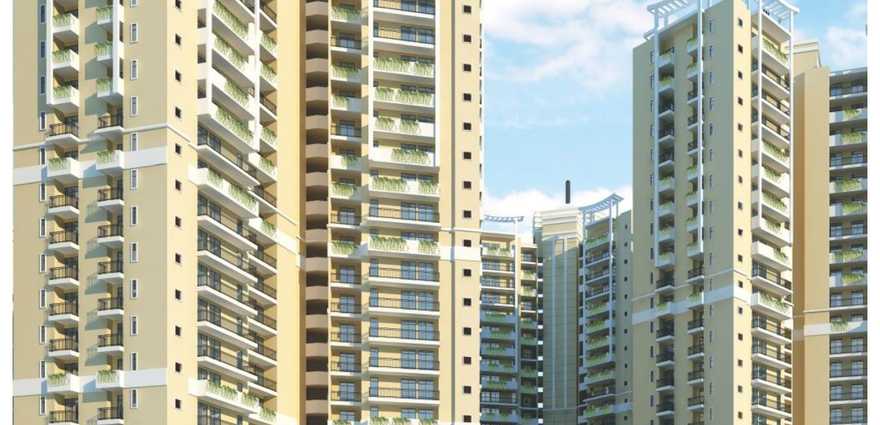By: Ajnara India Ltd. in Noida Extension

Change your area measurement
MASTER PLAN
Structure
Doors & Windows
Electrical
Flooring
Kitchen
Toilets
Inside Wall Finish
External Facade
Ajnara Le Garden Phase I – Luxury Apartments in Noida Extension , GreaterNoida .
Ajnara Le Garden Phase I , a premium residential project by Ajnara India Ltd.,. is nestled in the heart of Noida Extension, GreaterNoida. These luxurious 2 BHK and 3 BHK Apartments redefine modern living with top-tier amenities and world-class designs. Strategically located near GreaterNoida International Airport, Ajnara Le Garden Phase I offers residents a prestigious address, providing easy access to key areas of the city while ensuring the utmost privacy and tranquility.
Key Features of Ajnara Le Garden Phase I :.
. • World-Class Amenities: Enjoy a host of top-of-the-line facilities including a 24Hrs Backup Electricity, Badminton Court, Cafeteria, CCTV Cameras, Club House, Gas Pipeline, Gazebo, Indoor Games, Jogging Track, Kids Pool, Landscaped Garden, Lift, Open Parking, Play Area, Rain Water Harvesting, School, Security Personnel, Senior Citizen Park, Skating Rink, Solar lighting, Swimming Pool, Table Tennis, Temple, Tennis Court and Wifi Connection.
• Luxury Apartments : Choose between spacious 2 BHK and 3 BHK units, each offering modern interiors and cutting-edge features for an elevated living experience.
• Legal Approvals: Ajnara Le Garden Phase I comes with all necessary legal approvals, guaranteeing buyers peace of mind and confidence in their investment.
Address: Plot Number GH-02, Sec-16B, Noida Extension, GreaterNoida, Uttar Pradesh, INDIA..
No. 502, Plot No. 17, Sachdeva, Corporate Tower, Community Centre, Karkardooma, Delhi-110092, INDIA.
Projects in Greater Noida
Completed Projects |The project is located in Plot Number GH-02, Sec-16B, Noida Extension, GreaterNoida, Uttar Pradesh, INDIA.
Apartment sizes in the project range from 875 sqft to 1500 sqft.
Yes. Ajnara Le Garden Phase I is RERA registered with id UPRERAPRJ3817 (RERA)
The area of 2 BHK apartments ranges from 875 sqft to 1140 sqft.
The project is spread over an area of 18.00 Acres.
The price of 3 BHK units in the project ranges from Rs. 41.22 Lakhs to Rs. 59.25 Lakhs.