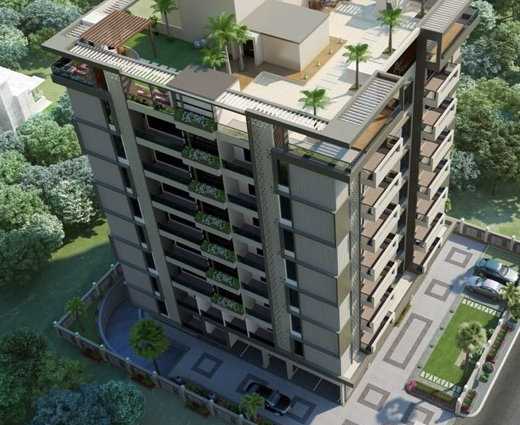
Change your area measurement
Flooring:
High Quality Vitrified Tiles/Laminated Flooring in Bedrooms, Living, Dinning & Kitchen area.
Anti-skid Tiles flooring in toilets and Balconies.
Granite flooring in common areas wherever required.
Electrical:
Exhaust Fans, Celling Fans and Lights to be provided.
A.C.,T.V., Telephone & Internet Line Points to be provided.
High quality Modular Switches.
Provision for AC in Bedrooms, Living & Dining.
Doors & Windows:
Teak Veneer/Laminated finish flush doors.
UPVC/ Aluminium sliding windows.
Mosquito mesh window shutter .
Interior:
POP and Plastic Paint.
Cornices/Beadings in Drawing,Dining area & Bedrooms.
Kitchen:
Modular Kitchen with Electric Chimney
Centralized LPG Gas Supply throgh Metered pipeline.
Granite Platform
Stainless Steel sink with drain board, Provision for Refrigerator,Water Purifier,Mixer,Oven and Geyser.
Bathrooms/Toilets:
Wall Hung W.C. in Each toilet.
Glazed/Vitrified tiles dado up to lintel level.
Complete accessories and mirror in each toilet.
Warm water through solar.
One Geyser in each Flat.
Provision for Washing Machine.
Power Backup:
Power backup of 2KW in each apartment to run basic household gadgets in case of power failure.
Full power back up for common and essential services.
Inverter provision
Water Supply and Treatment:
The complex shall have adequate water storage tanks,with state of the art water softeners and sand filtration plant.
Rain Water Harvesting:
Rainwater harvesting system to recharge ground water to be installed.Surface water of the complex to be collected in underground tank after necessary filtration of sand suspended matter.The water will be recharged into the ground through bore wall.
Solar Energy Utilization:
Solar thermal technology for warm water in toilets as per norms.
Vertical Transportion:
Two state of the art premium brand elevators including one service elevator.
Security & Safety:
24Hours live CCTV, manned security
Seismic Zoone II complaint earthquake resistant structure
Group EPABX
Fire Fighting Systems as per norms
Community Living:
Exquisite Entrance Iobby
An exclusive Community Hall and Lawn ideally suited for partyping and reunions
Air-Conditioned recreation room
Landscaping and Fountain
Construction Material:
Only 'A' grande construction material and established brand to be used
Discover Akshat Kanak Prabha : Luxury Living in Bapu Nagar .
Perfect Location .
Akshat Kanak Prabha is ideally situated in the heart of Bapu Nagar , just off ITPL. This prime location offers unparalleled connectivity, making it easy to access Jaipur major IT hubs, schools, hospitals, and shopping malls. With the Kadugodi Tree Park Metro Station only 180 meters away, commuting has never been more convenient.
Spacious 2 BHK and 4 BHK Flats .
Choose from our spacious 2 BHK and 4 BHK flats that blend comfort and style. Each residence is designed to provide a serene living experience, surrounded by nature while being close to urban amenities. Enjoy thoughtfully designed layouts, high-quality finishes, and ample natural light, creating a perfect sanctuary for families.
A Lifestyle of Luxury and Community.
At Akshat Kanak Prabha , you don’t just find a home; you embrace a lifestyle. The community features lush green spaces, recreational facilities, and a vibrant neighborhood that fosters a sense of belonging. Engage with like-minded individuals and enjoy a harmonious blend of luxury and community living.
Smart Investment Opportunity.
Investing in Akshat Kanak Prabha means securing a promising future. Located in one of Jaipur most dynamic locales, these residences not only offer a dream home but also hold significant appreciation potential. As Bapu Nagar continues to thrive, your investment is set to grow, making it a smart choice for homeowners and investors alike.
Why Choose Akshat Kanak Prabha.
• Prime Location: Rajendra Marg, Bapu Nagar, Jaipur, Rajasthan, INDIA..
• Community-Focused: Embrace a vibrant lifestyle.
• Investment Potential: Great appreciation opportunities.
Project Overview.
• Bank Approval: All Leading Banks.
• Government Approval: Jaipur Development Authority.
• Construction Status: completed.
• Minimum Area: 1460 sq. ft.
• Maximum Area: 3025 sq. ft.
o Minimum Price: Rs. 1.6 crore.
o Maximum Price: Rs. 3.32 crore.
Experience the Best of Bapu Nagar Living .
Don’t miss your chance to be a part of this exceptional community. Discover the perfect blend of luxury, connectivity, and nature at Akshat Kanak Prabha . Contact us today to learn more and schedule a visit!.
A-27/ 13-A, Kanti Chandra Road, Bani Park, Jaipur 302016, Rajasthan, INDIA.
The project is located in Rajendra Marg, Bapu Nagar, Jaipur, Rajasthan, INDIA.
Apartment sizes in the project range from 1460 sqft to 3025 sqft.
The area of 4 BHK units in the project is 3025 sqft
The project is spread over an area of 1.00 Acres.
The price of 2 BHK units in the project ranges from Rs. 1.6 Crs to Rs. 1.72 Crs.