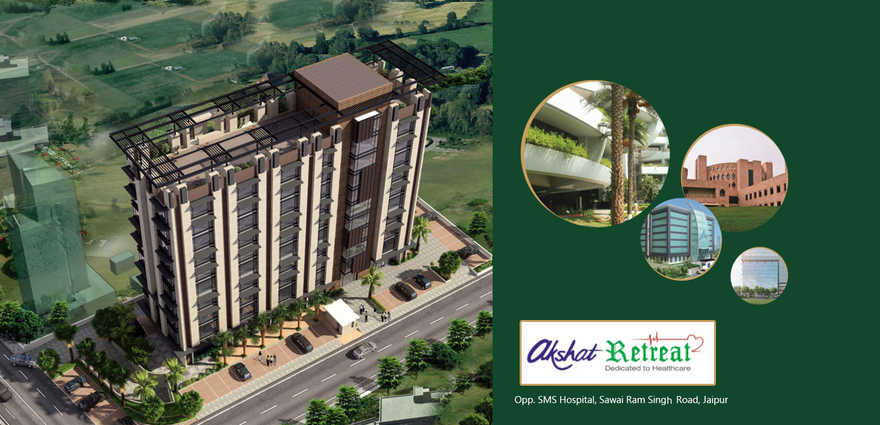
Change your area measurement
MASTER PLAN
100% Power Back-up
Backup for Air-conditioning, and normal lighting for all units.
Backup for central air-conditioning, elevators, common areas, pumping systems, corridors lighting and all other essential services of the building.
Reception
Elegant state of the reception & waiting area on ground floor with electronic display.
Well designed lift lobby on every floor.
Lifts
2 branded passenger and 2 stretcher high speed elevators from lower basement to top floor.
Parking
Ground Floor- Four wheeler & two Wheeler.
Upper Basement- Four Wheeler. Reserved Parking
Middle Basement- Four Wheeler
Lower Basement- Four Wheeler tow tier mechanized parking system.
Auto sensor boom barrier for 1st Level basement Parking.
CO2 Sensors in Basements.
Structure
R.C.C framed structure suited normally for Healthcare Commercial complexes.
Earthquake resistant Seismic Zone II compliant structure.
Use of Aerated Autoclaved Cement blocks which are fire resistant, heat resistant and reduce Noise levels, instead of conventional bricks.
Elevation
Grand elevation suitable to green building.
Rain Water Harvesting
Rainwater harvesting system to recharge ground water. Rain water of the complex is planned to be collected in underground tank and after necessary filtration of sand and suspended matter the water will be recharged into the ground through bore-well.
Signages
Internal – Main lobby equipped with Occupant directory and directional signs.
Flooring
Exclusive Anti skid, Stain resistant & Scratch Proof Vitrified tile flooring.
Heavy Duty Tiles / VDS concrete for Parking Area.
Leather finish granite for Stairs.
Bio waste disposal
Air-conditioned Bio Waste Disposal Chamber in basement.
Water
Sand Filtration Plant & Softener.
Overhead water tanks for firefighting & housekeeping purposes.
Central R.O. water cooler unit for drinking water on each floor.
Waste Water Treatment & Reutilization
Waste water treatment with sewerage treatment (STP) Plant.
Reutilization of water for flushing and watering green area.
Toilets
Provision of Toilets in each unit.
Male & Female common Toilets on each floor.
Dual Flush Plumbing fixtures.
Urinals with auto sensors.
Air-conditioning & Ventilation
Central Air-conditioning provision through water cooled package system.
Indoor package unit can be installed as per requirement
Fresh Air in corridors.
Electrical Wiring & Fitting
LED Lights.
Solar Power utilization for common areas.
Total Concealed wiring ISI marked provided with FRLS electrolytic copper conductors, insulated wire.
CFL & Fans in each unit.
Branded modular switches & MCB’s.
Auto operated common lights.
Fire Safety
Well equipped for Fire Fighting with fire alarm / fighting devices / extinguishers.
Corridors and public areas fitted with fire detection and sprinkler system.
Fire escape exits and staircases.
All other fire safety equipments as par the norms.
Doors & Windows
Double insulated glass (DGU) openable windows for noise free ambience.
Hard wood flush doors with mortise locks with wooden door frame.
Toughened glass doors with rolling shutters for showrooms on ground floor
Communication & Connectivity
EPBAX System.
Centralized T.V. viewing system.
Wi-Fi connectivity through leased line.
Akshat Retreat – Luxury Living on Ashok Nagar, Jaipur.
Akshat Retreat is a premium residential project by Akshat Apartments Pvt Ltd., offering luxurious StudioApartments for comfortable and stylish living. Located on Ashok Nagar, Jaipur, this project promises world-class amenities, modern facilities, and a convenient location, making it an ideal choice for homeowners and investors alike.
Key Features of Akshat Retreat: .
Prime Location: Strategically located on Ashok Nagar, a growing hub of real estate in Jaipur, with excellent connectivity to IT hubs, schools, hospitals, and shopping.
World-class Amenities: The project offers residents amenities like a 24Hrs Water Supply, 24Hrs Backup Electricity, Air Conditioning, Covered Car Parking, Earthquake Resistant, Fire Safety, Health Facilities, Landscaped Garden, Lift, Rain Water Harvesting and Wifi Connection and more.
Variety of StudioApartments: The StudioApartments are designed to meet various budget ranges, with multiple pricing options that make it accessible for buyers seeking both luxury and affordability.
Spacious Layouts: The apartment sizes range from from 427 to 427 sq. ft., providing ample space for families of different sizes.
Why Choose Akshat Retreat? Akshat Retreat combines modern living with comfort, providing a peaceful environment in the bustling city of Jaipur. Whether you are looking for an investment opportunity or a home to settle in, this luxury project on Ashok Nagar offers a perfect blend of convenience, luxury, and value for money.
Explore the Best of Ashok Nagar Living with Akshat Retreat?.
For more information about pricing, floor plans, and availability, contact us today or visit the site. Live in a place that ensures wealth, success, and a luxurious lifestyle at Akshat Retreat.
A-27/ 13-A, Kanti Chandra Road, Bani Park, Jaipur 302016, Rajasthan, INDIA.
The project is located in B-7, Opp. SMS Hospital,Sawai Ram Singh Road,Ashok Nagar,Jaipur, Rajasthan,INDIA.
Flat Size in the project is 427
4 BHK is not available is this project
The project is spread over an area of 1.00 Acres.
3 BHK is not available is this project