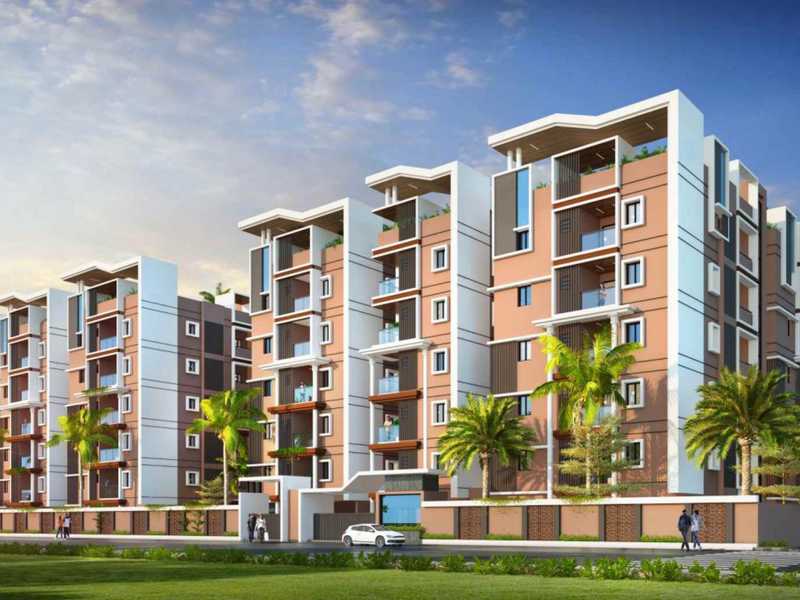By: Akshita Infra in Malkajgiri




Change your area measurement
MASTER PLAN
RCC FRAMED STRUCTURE
SUPER STRUCTURE
PLASTERING
PLASTERING
DOORS
WINDOWS/VENTILATOR /FRENCH DOORS
PAINTING
FLOORING
KITCHEN/UTILITY
BATHROOM
ELECTPICAL
MOTION SENSOR
BORE WATER
GENERATOR/POWER BACKUP
FIRE & SAFETY
LANDSCAPING
EXTERNAL LIGHTING
COMPOUND WALL
SECURITY
CCTV
RAINWATER HARVESTING
Akshita Heights 6 – Luxury Apartments in Malkajgiri, Hyderabad.
Akshita Heights 6, located in Malkajgiri, Hyderabad, is a premium residential project designed for those who seek an elite lifestyle. This project by Akshita Infra offers luxurious 1 BHK, 2 BHK, and 3 BHK Apartments packed with world-class amenities and thoughtful design. With a strategic location near Hyderabad International Airport, Akshita Heights 6 is a prestigious address for homeowners who desire the best in life.
Project Overview: Akshita Heights 6 is designed to provide maximum space utilization, making every room – from the kitchen to the balconies – feel open and spacious. These Vastu-compliant Apartments ensure a positive and harmonious living environment. Spread across beautifully landscaped areas, the project offers residents the perfect blend of luxury and tranquility.
Key Features of Akshita Heights 6:.
World-Class Amenities: Residents enjoy a wide range of amenities, including a 24Hrs Water Supply, 24Hrs Backup Electricity, CCTV Cameras, Club House, Compound, Covered Car Parking, Fire Alarm, Fire Safety, Gated Community, Greenery, Gym, Jogging Track, Landscaped Garden, Lift, Outdoor games, Party Area, Play Area, Security Personnel, Waste Disposal, EV Charging Point and Fire Pit.
Luxury Apartments: Offering 1 BHK, 2 BHK, and 3 BHK units, each apartment is designed to provide comfort and a modern living experience.
Vastu Compliance: Apartments are meticulously planned to ensure Vastu compliance, creating a cheerful and blissful living experience for residents.
Legal Approvals: The project has been approved by GHMC Approved, ensuring peace of mind for buyers regarding the legality of the development.
Address: Akshita Heights 6.
Malkajgiri, Hyderabad, INDIA.
For more details on pricing, floor plans, and availability, contact us today.
H. No. 8-2-269/W/3, Sai Teja Apartment, 1st Floor, Women's Society, Sagar Society, Road No. 2, Banjara Hills, Hyderabad-500034, Telangana, INDIA.
The project is located in Vasanthapuri Colony, Durga Nagar, Malkajgiri, Secunderabad, Hyderabad, Telangana, INDIA.
Apartment sizes in the project range from 1100 sqft to 1550 sqft.
Yes. Akshita Heights 6 is RERA registered with id P02200004565, P02200004566 (RERA)
The area of 2 BHK apartments ranges from 1100 sqft to 1130 sqft.
The project is spread over an area of 1.80 Acres.
The price of 3 BHK units in the project ranges from Rs. 92.1 Lakhs to Rs. 93 Lakhs.