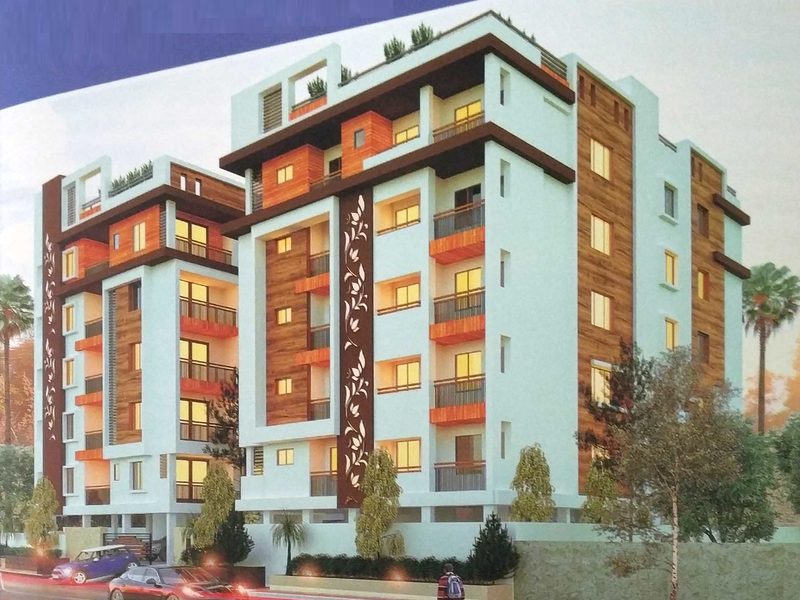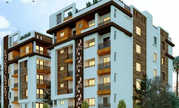By: Akshita Infra in Malkajgiri


Change your area measurement
MASTER PLAN
Super Structure: Reinforced Cement Concrete Framed Structure
Walls: Quality brick work in Cement Mortar.
Wall Finish Internal: Smoothly Finished with Putty and plastic emulsion paint.
External: Double coat plaster with OBD of Asian Paints make or equivalent for ceiling and columns in parking area. For remaining surfaces Apex, Texture finish with Apex on elevation sides as per design and drawing OR EQUIVALENT MAKE.
Doors: Main door frame and Shutter with teak wood. Internal doors with Medium Teak wood frame and skin panel/ flush doors spray Enamel painted with reputed Hardware.
Windows: UPVC Frame with Float Glass along with Provision for Mosquito Mesh.
Flooring: Double Glazed Vitrified 2×2 tiles of RAK, Johnson or NITCO equivalent make in living room, dining room and Bed rooms.
Corridors: Granite flooring or equivalent quality material
Staircase: SS or MS equivalent quality material
Kitchen: Black granite top cooking platform with stainless steel sink, Tile dodo up to 2ft height. Provision provided for kitchen cabinets, Aqua Guard, Chimney Exhaust Fan, both Municipal and Bore Water connections.
Sanitary: Hind ware/Kohler/Johnson or equivalent with standard CP fittings.
Toilets: All toilets provided with EWC and Washbasin (Kohler/ Hind ware/ Johnson / ESS or equivalent) CP Fittings, hot and cold single liver concealed wall diverter, Health Faucet etc. Ceramic tiles dado up to 7 ft height, Anti-Skid tiles flooring.
Painting: Plastic emulsion with putty for interior.
Electrical: Concealed copper wiring in PVC conduits, Power outlet for air-conditioners in Master bedrooms. Sufficient number of power points for Geysers, Fans, Lights, and separate points for Cable TV and Telephone points in living, drawings and all bedrooms.
Overhead Tank and Sump: Sump in the Stilt/drive-way area and overhead tank on the terrace area.
Bore well: Bore well of adequate depth with pumping facility.
Car parking: Car parking space for Single car for Two Bed Rooms, Two Car parkings for Three Bed Rooms, with adequate Drive –way.
Railing: Stainless Steel railing for the entire staircase.
Amenities: Club House Provision with 50 Seater Capacity, Provision for air-conditioned Gymnasium, and CC Camera at the entrance & children’s play area, Tree Lined Vistas, Landscaping, Broad Band Connectivity, Round the clock security, Intercom Facility and solar fencing.
Lift: 6 Passenger lift (Johnson / Kone) -1 No.
Power Backup: Power backup for lifts and common areas, one light point & one fan point in each Room.
Akshita Heights Two : A Premier Residential Project on Malkajgiri, Hyderabad.
Looking for a luxury home in Hyderabad? Akshita Heights Two , situated off Malkajgiri, is a landmark residential project offering modern living spaces with eco-friendly features. Spread across 1.11 acres , this development offers 35 units, including 2 BHK and 3 BHK Apartments.
Key Highlights of Akshita Heights Two .
• Prime Location: Nestled behind Wipro SEZ, just off Malkajgiri, Akshita Heights Two is strategically located, offering easy connectivity to major IT hubs.
• Eco-Friendly Design: Recognized as the Best Eco-Friendly Sustainable Project by Times Business 2024, Akshita Heights Two emphasizes sustainability with features like natural ventilation, eco-friendly roofing, and electric vehicle charging stations.
• World-Class Amenities: 24Hrs Water Supply, 24Hrs Backup Electricity, CCTV Cameras, Club House, Covered Car Parking, Entrance Gate With Security Cabin, Gym, Indoor Games, Intercom, Landscaped Garden, Lift, Play Area, Security Personnel and Shuttle Court.
Why Choose Akshita Heights Two ?.
Seamless Connectivity Akshita Heights Two provides excellent road connectivity to key areas of Hyderabad, With upcoming metro lines, commuting will become even more convenient. Residents are just a short drive from essential amenities, making day-to-day life hassle-free.
Luxurious, Sustainable, and Convenient Living .
Akshita Heights Two redefines luxury living by combining eco-friendly features with high-end amenities in a prime location. Whether you’re a working professional seeking proximity to IT hubs or a family looking for a spacious, serene home, this project has it all.
Visit Akshita Heights Two Today! Find your dream home at Malkajgiri, Hyderabad, Telangana, INDIA.. Experience the perfect blend of luxury, sustainability, and connectivity.
H. No. 8-2-269/W/3, Sai Teja Apartment, 1st Floor, Women's Society, Sagar Society, Road No. 2, Banjara Hills, Hyderabad-500034, Telangana, INDIA.
The project is located in Malkajgiri, Hyderabad, Telangana, INDIA.
Apartment sizes in the project range from 1000 sqft to 1555 sqft.
Yes. Akshita Heights Two is RERA registered with id P02200001429 (RERA)
The area of 2 BHK apartments ranges from 1000 sqft to 1175 sqft.
The project is spread over an area of 1.11 Acres.
Price of 3 BHK unit in the project is Rs. 69.97 Lakhs