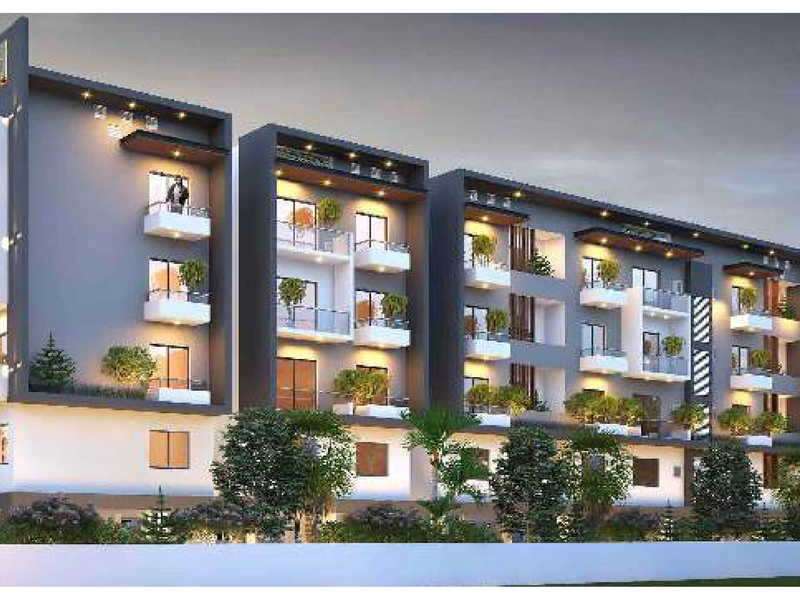By: Al Zassz in Thanisandra




Change your area measurement
MASTER PLAN
Structure
Flooring
Doors
Windows
Finishes
Electrical
DG POWER
Bathroom
Lobby
Security
Clubhouse
Al Zassz Bliss: Premium Living at Thanisandra, Bangalore.
Prime Location & Connectivity.
Situated on Thanisandra, Al Zassz Bliss enjoys excellent access other prominent areas of the city. The strategic location makes it an attractive choice for both homeowners and investors, offering easy access to major IT hubs, educational institutions, healthcare facilities, and entertainment centers.
Project Highlights and Amenities.
This project, spread over 1.00 acres, is developed by the renowned Al Zassz . The 83 premium units are thoughtfully designed, combining spacious living with modern architecture. Homebuyers can choose from 2 BHK, 2.5 BHK and 3 BHK luxury Apartments, ranging from 1060 sq. ft. to 1535 sq. ft., all equipped with world-class amenities:.
Modern Living at Its Best.
Whether you're looking to settle down or make a smart investment, Al Zassz Bliss offers unparalleled luxury and convenience. The project, launched in Feb-2020, is currently completed with an expected completion date in May-2023. Each apartment is designed with attention to detail, providing well-ventilated balconies and high-quality fittings.
Floor Plans & Configurations.
Project that includes dimensions such as 1060 sq. ft., 1535 sq. ft., and more. These floor plans offer spacious living areas, modern kitchens, and luxurious bathrooms to match your lifestyle.
For a detailed overview, you can download the Al Zassz Bliss brochure from our website. Simply fill out your details to get an in-depth look at the project, its amenities, and floor plans. Why Choose Al Zassz Bliss?.
• Renowned developer with a track record of quality projects.
• Well-connected to major business hubs and infrastructure.
• Spacious, modern apartments that cater to upscale living.
Schedule a Site Visit.
If you’re interested in learning more or viewing the property firsthand, visit Al Zassz Bliss at Arkavathy Layout, Thanisandra, Bangalore, Karnataka, INDIA.. Experience modern living in the heart of Bangalore.
6, Balaji Layout, Wheeler Road Extension,Cookes Town, Bangalore, Karnataka, INDIA
Projects in Bangalore
Completed Projects |The project is located in Arkavathy Layout, Thanisandra, Bangalore, Karnataka, INDIA.
Apartment sizes in the project range from 1060 sqft to 1535 sqft.
Yes. Al Zassz Bliss is RERA registered with id PRM/KA/RERA/1251/309/PR/200205/003239 (RERA)
The area of 2 BHK apartments ranges from 1060 sqft to 1180 sqft.
The project is spread over an area of 1.00 Acres.
The price of 3 BHK units in the project ranges from Rs. 1 Crs to Rs. 1.09 Crs.