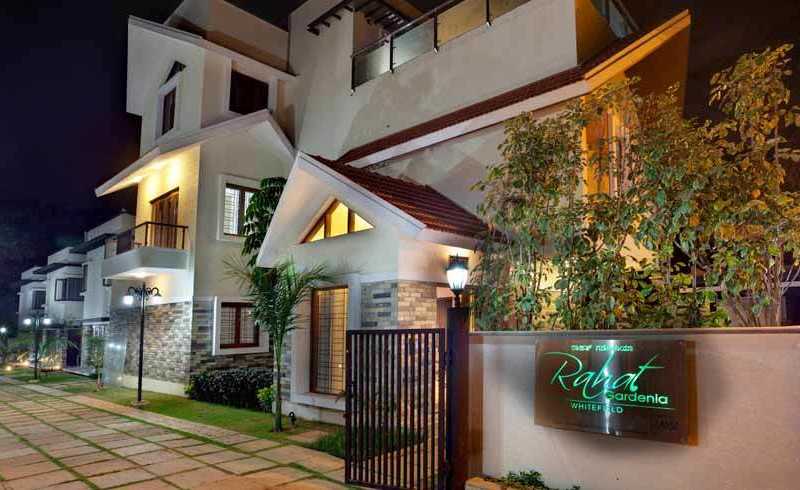By: Al Zassz in Whitefield




Change your area measurement
MASTER PLAN
Structure
RCC frame structure with concrete solid blocks
RCC roof, lintels, chajjas and beams
Flooring
Ground floor-combination of marble granite and vitrified tiles with skirting in
living, dining, bedrooms and kitchen
first floor-Combination of marble granite and wooden flooring as per detail in
bedrooms &living area
Second floor-Combination of marble granite and wooden flooring in bedroom
And recreation room
Kitchen
Granite counter top with stainless steel sink and 2’ height ceramic tiles dado
Above counter
Toilets
Ceramic titles up to 7’ dado and full height as per details
Sanitary ware, hindware with CP fittings of jaguar or equivalent
Solar water heater provided, provision for greaser and exhaust fan points in bathroom
Bathtub in master bathroom with granite counter top and washbasin.
Water Supply
Solar water heater
individual sump and over head tanks
Pmvision for BWSSB / Municipal water
Pressure pump at roof top for each villa
Electrical
Modular switches viiiii copper cable of reputed make of lSl standards with adequale
lighting and power points at suitable location
TV and telephone points in all bedrooms. living area and family area
Intercom facility from security to each villa
Provision for exhaust fan, water puriï¬cation system. diimney and inslanl geyser.
Doors
Burma ‘I2-ak frames wllh burman leak wood paneled shutters for main door.
Hard vmod frames witli designer flush shutters for inside doors
Hard wood shutters with Bunna leak frames for all windows with grills and glass
liard wood frames and shuiiers with panels of teak veneered for external door cum
windows
Landscaping
Aesthetieally designed entry space with extensively landscaped avenues a.nd front yard for each villa
Discover the perfect blend of luxury and comfort at Rahat Gardenia, where each Villas is designed to provide an exceptional living experience. nestled in the serene and vibrant locality of Whitefield, Bangalore.
Project Overview – Rahat Gardenia premier villa developed by Al Zassz and Offering 7 luxurious villas designed for modern living, Built by a reputable builder. Launching on Oct-2010 and set for completion by Mar-2012, this project offers a unique opportunity to experience upscale living in a serene environment. Each Villas is thoughtfully crafted with premium materials and state-of-the-art amenities, catering to discerning homeowners who value both style and functionality. Discover your dream home in this idyllic community, where every detail is tailored to enhance your lifestyle.
Prime Location with Top Connectivity Rahat Gardenia offers 4 BHK Villas at a flat cost, strategically located near Whitefield, Bangalore. This premium Villas project is situated in a rapidly developing area close to major landmarks.
Key Features: Rahat Gardenia prioritize comfort and luxury, offering a range of exceptional features and amenities designed to enhance your living experience. Each villa is thoughtfully crafted with modern architecture and high-quality finishes, providing spacious interiors filled with natural light.
• Location: Outer Circle, Whitefield, Bangalore, Karnataka, INDIA..
• Property Type: 4 BHK Villas.
• Project Area: 0.51 acres of land.
• Total Units: 7.
• Status: completed.
• Possession: Mar-2012.
6, Balaji Layout, Wheeler Road Extension,Cookes Town, Bangalore, Karnataka, INDIA
Projects in Bangalore
Completed Projects |The project is located in Outer Circle, Whitefield, Bangalore, Karnataka, INDIA.
Villa sizes in the project range from 3106 sqft to 3250 sqft.
The area of 4 BHK apartments ranges from 3106 sqft to 3250 sqft.
The project is spread over an area of 0.51 Acres.
3 BHK is not available is this project