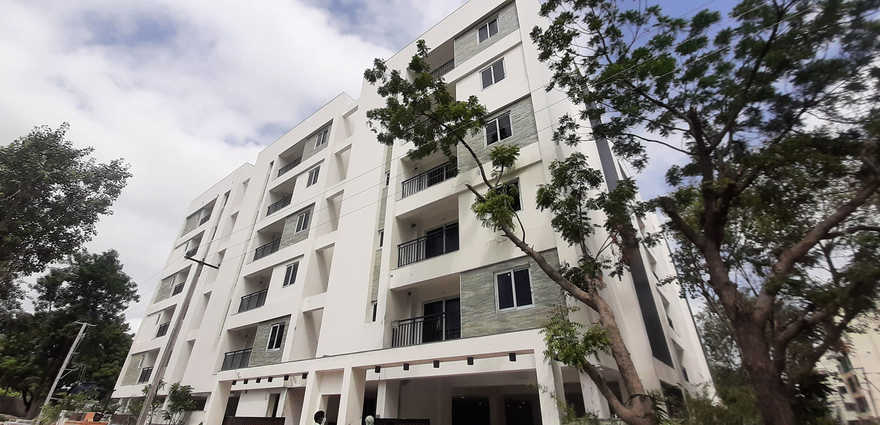
Change your area measurement
MASTER PLAN
FOUNDATION & STRUCTURE
SUPER STRUCTURE
FINISHES
DOORS & WINDOWS
KITCHEN
FLOORING
TILE DADOING
TOILETS
GENERATOR
LIFT
Alekhya Bamboo Grove : A Premier Residential Project on Hafeezpet, Hyderabad.
Looking for a luxury home in Hyderabad? Alekhya Bamboo Grove , situated off Hafeezpet, is a landmark residential project offering modern living spaces with eco-friendly features. Spread across 0.51 acres , this development offers 40 units, including 3 BHK Apartments.
Key Highlights of Alekhya Bamboo Grove .
• Prime Location: Nestled behind Wipro SEZ, just off Hafeezpet, Alekhya Bamboo Grove is strategically located, offering easy connectivity to major IT hubs.
• Eco-Friendly Design: Recognized as the Best Eco-Friendly Sustainable Project by Times Business 2024, Alekhya Bamboo Grove emphasizes sustainability with features like natural ventilation, eco-friendly roofing, and electric vehicle charging stations.
• World-Class Amenities: 24Hrs Water Supply, 24Hrs Backup Electricity, CCTV Cameras, Covered Car Parking, Gym, Indoor Games, Intercom, Lift, Multi Purpose Play Court, Play Area, Rain Water Harvesting and Security Personnel.
Why Choose Alekhya Bamboo Grove ?.
Seamless Connectivity Alekhya Bamboo Grove provides excellent road connectivity to key areas of Hyderabad, With upcoming metro lines, commuting will become even more convenient. Residents are just a short drive from essential amenities, making day-to-day life hassle-free.
Luxurious, Sustainable, and Convenient Living .
Alekhya Bamboo Grove redefines luxury living by combining eco-friendly features with high-end amenities in a prime location. Whether you’re a working professional seeking proximity to IT hubs or a family looking for a spacious, serene home, this project has it all.
Visit Alekhya Bamboo Grove Today! Find your dream home at Coop HSG Society,, Sharada Nagar, Hafeezpet, Hyderabad, Telangana, INDIA. . Experience the perfect blend of luxury, sustainability, and connectivity.
Shreya’s, Plot 41, Flat 302, Shilpa Park, Kondapur, Hyderabad-500082, Telangana, INDIA.
The project is located in Coop HSG Society,, Sharada Nagar, Hafeezpet, Hyderabad, Telangana, INDIA.
Apartment sizes in the project range from 1525 sqft to 1615 sqft.
Yes. Alekhya Bamboo Grove is RERA registered with id P02400000823 (RERA)
The area of 3 BHK apartments ranges from 1525 sqft to 1615 sqft.
The project is spread over an area of 0.51 Acres.
The price of 3 BHK units in the project ranges from Rs. 89.21 Lakhs to Rs. 94.48 Lakhs.