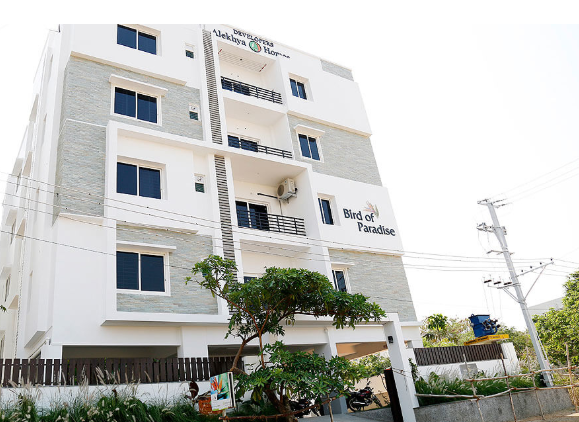
Change your area measurement
MASTER PLAN
FOUNDATION & STRUCTURE
Shell
Earthquake R.C.0 framed structure in accordance with IS:456:2000
and 1893:2002
SUPER STRUCTURE
Structure
9" External wall and 4 Internal wall with first class Aerocon Bricks in cement mortar.
FINISHES
Internal
Smooth plastered surface treated with lappam/putty and painted with
emulsion.
External andCommon Areas
Sand finished plaster surface admixed with water proofing compoun and painted with weather proof cement paint of approved make and colour by the consultants. Granite tops on Compound walls & Common areas.
DOORS & WINDOWS
Main door
Teak wood frame & shutter aesthetically designed with melamine polish
fitted with good quality hardware and locking system of reputed make.
Other doors
Teak wood frame & good quality water proof flush shutter with one
side veneer and other side painted, fixed with quality hardware and lock.
French doors
UPVC Sliding Shutter
Windows
UPVC Sliding Windows
Grills
M.S saftey grills for windows aesthetically designed.
TOILETS
Granite platform with quartz (CARYSIL)/ Stainless stell sink with both Drinking and Bore water connection & provision for AQUA Guard (water purifier).
FLOORING
Vitrified tiles of Johnson or equivalent make.
Toilet and Balcony Anti-skid Matt finish Ceramic Tiles.
TILE DADOING
KITCHEN
Glazed ceramic tile dado upto 2 height above kitchen platform.
Toilet
Glazed first class ceramic tile dado up to lintel (7') height.
Utility/ Wash Glazed ceramic tile dado up to a height. Wash basin of HINDWARE or equivalent make
Cascade/EWC with flush tank of HINDWARE or equvalent make Hot and cold water wall mixer with shower
Provision for geyser and exhaust fan
All C.P fitting of JAQUAR or equivalent make
ELECTRICAL
Concealed copper wiring with FINOLEX or equivalent make Modular switches/sockets will be of
ANCHOR ROMA/ LEGRAND or equivalent make.
Air conditioner points in all bedrooms
Geyser Points in all toilets
Plug Points for cooking range chimney, refrigerator, microwave oven, mixer/ grinder in kitche
COMMUNICATION
Four pair telephone points in all bedrooms, drawing/ living area. Provision for cable connection in all bedrooms & living rooms.
GENERATOR
Back-up generator apart from A/c's and Geysers
LIFTS
6 passengers lift of KONE or equivalent make.
Landscaping
Common areas in Parking, Lobby
Alekhya Bird Of Paradise – Luxury Apartments in Madhapur , Hyderabad .
Alekhya Bird Of Paradise , a premium residential project by Alekhya Homes,. is nestled in the heart of Madhapur, Hyderabad. These luxurious 3 BHK Apartments redefine modern living with top-tier amenities and world-class designs. Strategically located near Hyderabad International Airport, Alekhya Bird Of Paradise offers residents a prestigious address, providing easy access to key areas of the city while ensuring the utmost privacy and tranquility.
Key Features of Alekhya Bird Of Paradise :.
. • World-Class Amenities: Enjoy a host of top-of-the-line facilities including a 24Hrs Backup Electricity, Gated Community, Intercom, Landscaped Garden and Security Personnel.
• Luxury Apartments : Choose between spacious 3 BHK units, each offering modern interiors and cutting-edge features for an elevated living experience.
• Legal Approvals: Alekhya Bird Of Paradise comes with all necessary legal approvals, guaranteeing buyers peace of mind and confidence in their investment.
Address: Madhapur, Hyderabad, Andra Pradesh, INDIA..
Shreya’s, Plot 41, Flat 302, Shilpa Park, Kondapur, Hyderabad-500082, Telangana, INDIA.
The project is located in Madhapur, Hyderabad, Andra Pradesh, INDIA.
Apartment sizes in the project range from 1683 sqft to 1685 sqft.
The area of 3 BHK apartments ranges from 1683 sqft to 1685 sqft.
The project is spread over an area of 0.31 Acres.
The price of 3 BHK units in the project ranges from Rs. 77.42 Lakhs to Rs. 77.51 Lakhs.