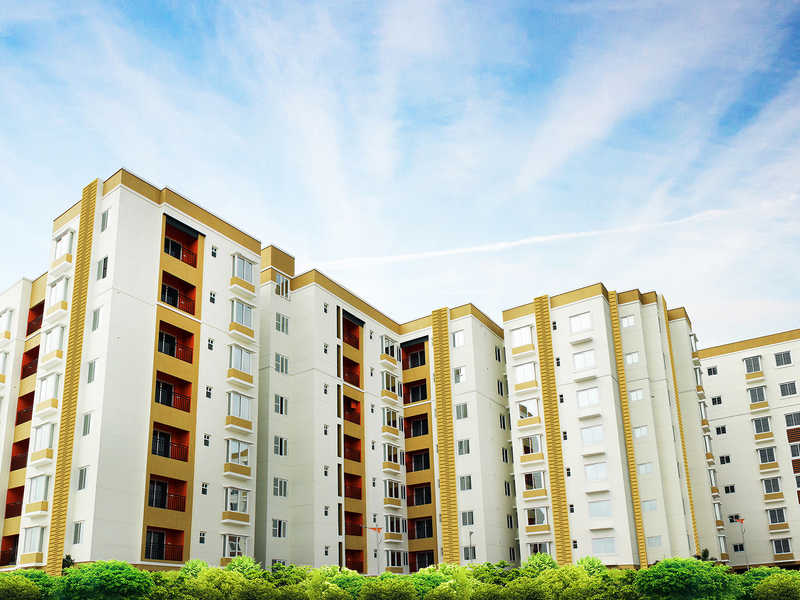



Change your area measurement
MASTER PLAN
STRUCTURE
WALL FINISHES
FLOORING
JOINERIES
RAILING
KITCHEN
BEDROOMS
PLUMBING AND SANITARY
ELECTRICAL
POWER BACKUP
ELEVATORS
WATER PROOFING & ANTI-TERMITE TREATMENT
WATER
SEWERAGE
EXTERNAL
SECURITY
Discover Amarprakash The Royal Castle : Luxury Living in Thirumudivakkam .
Perfect Location .
Amarprakash The Royal Castle is ideally situated in the heart of Thirumudivakkam , just off ITPL. This prime location offers unparalleled connectivity, making it easy to access Chennai major IT hubs, schools, hospitals, and shopping malls. With the Kadugodi Tree Park Metro Station only 180 meters away, commuting has never been more convenient.
Spacious 1.5 BHK, 2 BHK, 3 BHK and 4 BHK Flats .
Choose from our spacious 1.5 BHK, 2 BHK, 3 BHK and 4 BHK flats that blend comfort and style. Each residence is designed to provide a serene living experience, surrounded by nature while being close to urban amenities. Enjoy thoughtfully designed layouts, high-quality finishes, and ample natural light, creating a perfect sanctuary for families.
A Lifestyle of Luxury and Community.
At Amarprakash The Royal Castle , you don’t just find a home; you embrace a lifestyle. The community features lush green spaces, recreational facilities, and a vibrant neighborhood that fosters a sense of belonging. Engage with like-minded individuals and enjoy a harmonious blend of luxury and community living.
Smart Investment Opportunity.
Investing in Amarprakash The Royal Castle means securing a promising future. Located in one of Chennai most dynamic locales, these residences not only offer a dream home but also hold significant appreciation potential. As Thirumudivakkam continues to thrive, your investment is set to grow, making it a smart choice for homeowners and investors alike.
Why Choose Amarprakash The Royal Castle.
• Prime Location: Thirumudivakkam, Chennai, Tamil Nadu, INDIA..
• Community-Focused: Embrace a vibrant lifestyle.
• Investment Potential: Great appreciation opportunities.
Project Overview.
• Bank Approval: All Leading Bank and Finance.
• Government Approval: CMDA.
• Construction Status: completed.
• Minimum Area: 663 sq. ft.
• Maximum Area: 2316 sq. ft.
o Minimum Price: Rs. 29.18 lakhs.
o Maximum Price: Rs. 1.09 crore.
Experience the Best of Thirumudivakkam Living .
Don’t miss your chance to be a part of this exceptional community. Discover the perfect blend of luxury, connectivity, and nature at Amarprakash The Royal Castle . Contact us today to learn more and schedule a visit!.
#412/7, G.S.T. Road, Chromepet, Chennai-600044, Tamil Nadu, INDIA.
Projects in Chennai
Completed Projects |The project is located in Thirumudivakkam, Chennai, Tamil Nadu, INDIA.
Apartment sizes in the project range from 663 sqft to 2316 sqft.
Yes. Amarprakash The Royal Castle is RERA registered with id TN/01/Building/0104/2018 dated 28/03/2018, TN/01/Building/0097/2018 dated 22/03/2018 (RERA)
The area of 4 BHK apartments ranges from 2254 sqft to 2316 sqft.
The project is spread over an area of 15.19 Acres.
The price of 3 BHK units in the project ranges from Rs. 48.7 Lakhs to Rs. 71.27 Lakhs.