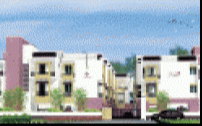
Change your area measurement
Structure:
RCC framed structure with Open Foundation designed to withstand seismic loads as per structural design conforming to BIS.
Walls using Solid Blocks / Bricks in cement mortar with reinforcement at Sill Level and continuos Lintel at 7‘0" from floor level.
Ceiling height will be maintained at 9‘9" clear from finished floor Level.
Wall Finishes:
Internal Walls will be finished with smooth finished cement plaster, Wall Care Putty coats and Premium Emulsion paint.
Exterior walls will be finished with neat cement plaster, white cement coat and Weather Proof Exterior Emulsion paint.
Utility / Toilet walls will be finished with Designer Glazed Ceramic Tiles of colour and size till roof level as per architect‘s concept. Trims, Dadoing and Profiles in PVC will be used to protect the edges of the ceramic tiles.
Kitchen Platform Walls will be finished with Ceramic Tiles of colour and size up to 3‘0" above the Cooking Platform.
Ceiling surfaces will be finished with neat cement plaster, white cement coat and cement paint.
Flooring:
Living, Dining, Kitchen and Bed Room Areas will be finished with 24" x 24" Vitrified Tiles with 4" high skirting as per architect‘s concepts (also with optional Wooden flooring in Master Bedroom Area).
Utility and Toilet Areas will be finished with Acid Proof Anti Skid Ceramic Tiles as per architect‘s concept.
Balcony, Common Areas and Lift Lobby will be finished with Porcelano / Ceramic Tiles.
Car parking and Staircase Areas will be finished with Paver Block and Anti Skid Step Tiles.
Joineries:
Entrance Main Door will be provided with Seasoned Teak Wood Frames and Four Panel Curved Doors with Varnish finish on both sides, Brass Fittings, Mortise Locks, Door Eye View and safety MS Grill Gate.
All Bedrooms, Toilets and Balcony Doors will be provided with Seasoned Country Wood Frames and Water Proof Hardcore Flush Doors with Laminates finish and required fittings as per architect‘s design.
Modular two or three panel casement UPVC / Country Wood Window Frames and Shutters with safety MS Grills will be provided.
Optional French Windows (UPVC or Country Wood) shall be provided for Balcony
Kitchen:
Counter Top Granite platform will be finished with 16mm thick Granite slab 2‘0" wide at a height 2‘6" from the finished floor level along with Stainless Steel Single bowl sink with Drain Boards and 2 CP long body taps.
Provision for Exhaust fan, Mixer, Grinder, Microwave and Refrigerator will be provided.
Kota Stone Shelf and a Loft will be provided (optional Modular Kitchen) as per architect‘s design.
Plumbing and Sanitary:
All Sanitary Wares will be new range IWC / EWC (white or colour) with flush tanks as per architect‘s design and concepts.
The Lilac – Luxury Living on Rajakilpakkam, Chennai.
The Lilac is a premium residential project by Amarprakash Developers Pvt. Ltd., offering luxurious Apartments for comfortable and stylish living. Located on Rajakilpakkam, Chennai, this project promises world-class amenities, modern facilities, and a convenient location, making it an ideal choice for homeowners and investors alike.
This residential property features 44 units spread across 2 floors. Designed thoughtfully, The Lilac caters to a range of budgets, providing affordable yet luxurious Apartments. The project offers a variety of unit sizes, ranging from 572 to 1362 sq. ft., making it suitable for different family sizes and preferences.
Key Features of The Lilac: .
Prime Location: Strategically located on Rajakilpakkam, a growing hub of real estate in Chennai, with excellent connectivity to IT hubs, schools, hospitals, and shopping.
World-class Amenities: The project offers residents amenities like a Landscaped Garden and more.
Variety of Apartments: The Apartments are designed to meet various budget ranges, with multiple pricing options that make it accessible for buyers seeking both luxury and affordability.
Spacious Layouts: The apartment sizes range from from 572 to 1362 sq. ft., providing ample space for families of different sizes.
Why Choose The Lilac? The Lilac combines modern living with comfort, providing a peaceful environment in the bustling city of Chennai. Whether you are looking for an investment opportunity or a home to settle in, this luxury project on Rajakilpakkam offers a perfect blend of convenience, luxury, and value for money.
Explore the Best of Rajakilpakkam Living with The Lilac?.
For more information about pricing, floor plans, and availability, contact us today or visit the site. Live in a place that ensures wealth, success, and a luxurious lifestyle at The Lilac.
Key Projects in Rajakilpakkam : Chenthur Homes
#412/7, G.S.T. Road, Chromepet, Chennai-600044, Tamil Nadu, INDIA.
Projects in Chennai
Completed Projects |The project is located in Rajarajeswari St, Rajakilpakkam, Chennai, Tamil Nadu, INDIA.
Apartment sizes in the project range from 572 sqft to 1362 sqft.
The area of 3 BHK units in the project is 1362 sqft
The project is spread over an area of 1.00 Acres.
Price of 3 BHK unit in the project is Rs. 39.48 Lakhs