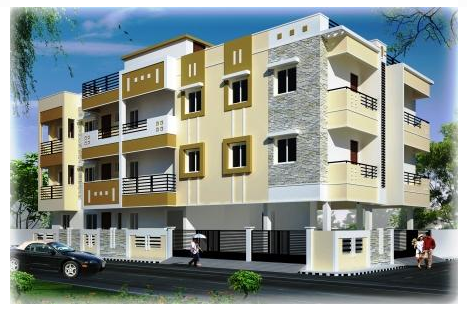
Change your area measurement
MASTER PLAN
FOUNDATION
R.C.C.1:2:4 columns for foundations & for entire super structure and R.C.C.1:2:4 plinth beam at ground level connecting all the columns and thick brick work in C.M 1:5 up to basement height
STRUCTURE
Framed structure of R.C.C.columns up to roof level and thick R.C.C. beam with R.C.C.roof slab
WALLS
9 Thick brick work for all main walls and 41 thick brick work for all internal partition walls.
LINTELS & SUNSHADES
R.C.C.1:2:4 cut lintel at 7 height from the basement and 2 wide R.C.C.1:2:4 plain sunshade and 1 wide loft in each bedroom and kitchen.
ROOF
4.5 thick R.C.C roof slab R.C.C.1:2:4
STAIRCASE
Common staircase in R.C.C flight slab with brick steps & with M.S. Hand rail with GI Pipe railing with Enamel finishing.
DOORS
a) Main Entrance Door: Teak wood frame of section 4 with thick teak wood paneled door of 11 for shutters with varnish finishing on both sides.
b) Bed Room Door: Country wood frame of section 4 with Ready made flush doors of 11/4 thick for shutters and Enamel paint finish on both sides.
c) Toilet Door: P.V.C. Sintex door with P.V.C. shutter
WINDOWS
Window frame made of country wood & shutters fixed with pin headed glass & fitted with simple M.S.Grills.
FLOORING
2x2 Vitrified Marbonite Tiles for the entire flat & 4 ceramic Tile for skirting. Tiles not exceeding Rs 40.
PAINTING
a) All the internal walls finished with 2 coats of Patty With emulsion paint.
b) All the external walls finished with 3 coats of Ace emulsion painting.
c) All the windows & Grill finished with 3 coats of enamel painting.
d) All the ceiling and loft surface finished with 2 coats of Jk wallPutty & 3 Coats of Ace emulsion painting.
e) Main entrance door finished with varnish finishing.
TOILETS
Color Glazed tiles for walls up to 7 height & ceramic tiles for flooring and the cost of the tiles not exceeding Rs.20/sq.Ft.
KITCHEN
Black Granite slab for kitchen work top with granite or stainless steel sink. Plain ceramic tiles up to 2 height above Kitchen platform and color glazed tiles for 5 height in service area if any.
ELECTRICAL
Concealed wiring using ISI materials will be provided with provision for light and fan points and plug points as normal
DRAINAGE:
All soil water line connected to the septic tank and waste water line will be connected to the soak pit.
PLUMBING:
Concealed plumbing work with hot & cold water lines with shower provisions using standard materials and necessary tap points will be provided in the toilet.
SANITARY:
Orissa Pan Indian Water Closet (Neycer/parryware Brand) and Wash Basin in White ceramic ware will be provided in the common toilet Ewc closet for the attached bathroom in plain color.
COMMON FACILITIES:
1. Common Overhead Tank.
2. All round compound wall with grill gate.
3. All round cement pavement.
4. Bore Well
5. Sump
6. Septic tank
Discover Amudha Blossom : Luxury Living in Sithalapakkam .
Perfect Location .
Amudha Blossom is ideally situated in the heart of Sithalapakkam , just off ITPL. This prime location offers unparalleled connectivity, making it easy to access Chennai major IT hubs, schools, hospitals, and shopping malls. With the Kadugodi Tree Park Metro Station only 180 meters away, commuting has never been more convenient.
Spacious 1 BHK and 2 BHK Flats .
Choose from our spacious 1 BHK and 2 BHK flats that blend comfort and style. Each residence is designed to provide a serene living experience, surrounded by nature while being close to urban amenities. Enjoy thoughtfully designed layouts, high-quality finishes, and ample natural light, creating a perfect sanctuary for families.
A Lifestyle of Luxury and Community.
At Amudha Blossom , you don’t just find a home; you embrace a lifestyle. The community features lush green spaces, recreational facilities, and a vibrant neighborhood that fosters a sense of belonging. Engage with like-minded individuals and enjoy a harmonious blend of luxury and community living.
Smart Investment Opportunity.
Investing in Amudha Blossom means securing a promising future. Located in one of Chennai most dynamic locales, these residences not only offer a dream home but also hold significant appreciation potential. As Sithalapakkam continues to thrive, your investment is set to grow, making it a smart choice for homeowners and investors alike.
Why Choose Amudha Blossom.
• Prime Location: Near Jaya nagar bus Stop, Plot no.206, Vivekanandha Nagar, Sithalapakkam, Chennai, Tamil nadu, INDIA..
• Community-Focused: Embrace a vibrant lifestyle.
• Investment Potential: Great appreciation opportunities.
Project Overview.
• Bank Approval: All Leading Bank and Finance.
• Government Approval: CMDA.
• Construction Status: completed.
• Minimum Area: 482 sq. ft.
• Maximum Area: 904 sq. ft.
o Minimum Price: Rs. 17.35 lakhs.
o Maximum Price: Rs. 65 lakhs.
Experience the Best of Sithalapakkam Living .
Don’t miss your chance to be a part of this exceptional community. Discover the perfect blend of luxury, connectivity, and nature at Amudha Blossom . Contact us today to learn more and schedule a visit!.
Plot No. 161, 162, Amudha Square, Ottiambakkam Main Road, Sithalapakkam, Chennai, Tamil Nadu, INDIA
The project is located in Near Jaya nagar bus Stop, Plot no.206, Vivekanandha Nagar, Sithalapakkam, Chennai, Tamil nadu, INDIA.
Apartment sizes in the project range from 482 sqft to 904 sqft.
The area of 2 BHK apartments ranges from 770 sqft to 904 sqft.
The project is spread over an area of 1.00 Acres.
The price of 2 BHK units in the project ranges from Rs. 27.72 Lakhs to Rs. 32.54 Lakhs.