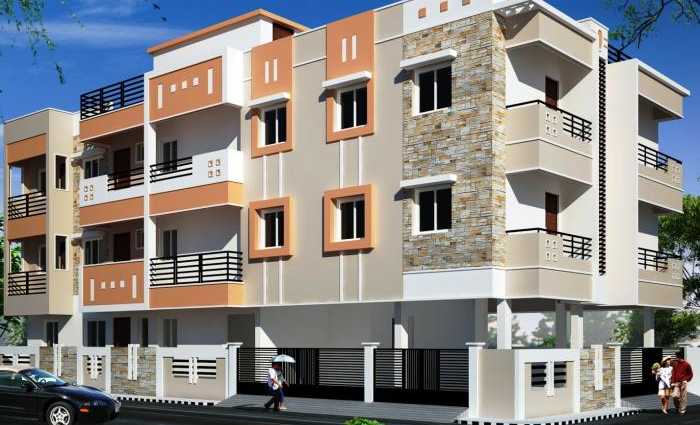
Change your area measurement
MASTER PLAN
STRUCTURE:
Framed structure of R.C.C.columns up to roof level and 12” thick R.C.C. beam with R.C.C.roof slab
WALLS:
9” thick brick work for all main walls and 41/2” thick brick work for all internal partition walls.
LINTELS & SUNSHADES:
R.C.C.1:2:4 cut lintel at 7’0” height from the basement and 2’0” wide R.C.C.1:2:4 plain sunshade and 1’6” wide loft in each bedroom and kitchen.
ROOF:
4.5” thick R.C.C roof slab R.C.C.1:2:4,
STAIRCASE:
Common staircase in R.C.C flight slab with brick steps & with M.S. Hand rail with GI Pipe railing with Enamel finishing.
DOORS:
a) Main Entrance Door: Teak wood frame of section 4”x2.5” with thick teak wood paneled door of 11/4” for shutters with varnish finishing on both sides.
b) Bed Room Door: Country wood frame of section 4”x2.5” with Ready made flush doors of 11/4” thick for shutters and Enamel paint finish on both sides.
c) Toilet Door: P.V.C. Sintex door with P.V.C. shutter
WINDOWS:
Window frame made of country wood & shutters fixed with pin headed glass & fitted with simple M.S.Grills.
FLOORING:
2x2 Vitrified Marbonite Tiles for the entire flat & 4” ceramic Tile for skirting. Tiles not exceeding Rs 40.
PAINTING:
a) All the internal walls finished with 2 coats of Patty With emulsion paint.
b) All the external walls finished with 3 coats of Ace emulsion painting.
c) All the windows & Grill finished with 3 coats of enamel painting.
d) All the ceiling and loft surface finished with 2 coats of Jk wallPutty & 3 Coats of Ace emulsion painting.
e) Main entrance door finished with varnish finishing.
TOILETS:
Color Glazed tiles for walls up to 7’0” height & ceramic tiles for flooring and the cost of the tiles not exceeding Rs.20/sq.Ft.
KITCHEN:
Black Granite slab for kitchen work top with granite or stainless steel sink. Plain ceramic tiles up to 2’0” height above Kitchen platform and color glazed tiles for 5’0” height in service area if any.
CUPBOARDS/WARD ROBE:
R.C.C. open cub-boards with pre-cast R.C.Slabs or cudaba slab will be provided in the bed room, kitchen without shutters
ELECTRICAL:
Concealed wiring using ISI materials will be provided with provision for light and fan points and plug points as normal
DRAINAGE:
All soil water line connected to the septic tank and waste water line will be connected to the soak pit.
PLUMBING:
Concealed plumbing work with hot & cold water lines with shower provisions using standard materials and necessary tap points will be provided in the toilet.
SANITARY:
Orissa Pan Indian Water Closet (Neycer/parryware Brand) and Wash Basin in White ceramic ware will be provided in the common toilet Ewc closet for the attached bathroom in plain color.
COMMON FACILITIES:
1. Common Overhead Tank.
2. All round compound wall with grill gate.
3. All round cement pavement.
4. Bore Well
5. Sump
6. Septic tank
Amudha Elite: Premium Living at Sithalapakkam, Chennai.
Prime Location & Connectivity.
Situated on Sithalapakkam, Amudha Elite enjoys excellent access other prominent areas of the city. The strategic location makes it an attractive choice for both homeowners and investors, offering easy access to major IT hubs, educational institutions, healthcare facilities, and entertainment centers.
Project Highlights and Amenities.
This project, spread over 0.13 acres, is developed by the renowned Amudha Civil Construction Pvt Ltd. The 6 premium units are thoughtfully designed, combining spacious living with modern architecture. Homebuyers can choose from 1 BHK, 2 BHK and 3 BHK luxury Apartments, ranging from 636 sq. ft. to 1208 sq. ft., all equipped with world-class amenities:.
Modern Living at Its Best.
Floor Plans & Configurations.
Project that includes dimensions such as 636 sq. ft., 1208 sq. ft., and more. These floor plans offer spacious living areas, modern kitchens, and luxurious bathrooms to match your lifestyle.
For a detailed overview, you can download the Amudha Elite brochure from our website. Simply fill out your details to get an in-depth look at the project, its amenities, and floor plans. Why Choose Amudha Elite?.
• Renowned developer with a track record of quality projects.
• Well-connected to major business hubs and infrastructure.
• Spacious, modern apartments that cater to upscale living.
Schedule a Site Visit.
If you’re interested in learning more or viewing the property firsthand, visit Amudha Elite at Vivekananda Nagar, Sithalapakkam, Chennai, Tamil Nadu, INDIA.. Experience modern living in the heart of Chennai.
Plot No. 161, 162, Amudha Square, Ottiambakkam Main Road, Sithalapakkam, Chennai, Tamil Nadu, INDIA
The project is located in Vivekananda Nagar, Sithalapakkam, Chennai, Tamil Nadu, INDIA.
Apartment sizes in the project range from 636 sqft to 1208 sqft.
The area of 2 BHK apartments ranges from 732 sqft to 1139 sqft.
The project is spread over an area of 0.13 Acres.
Price of 3 BHK unit in the project is Rs. 45.9 Lakhs