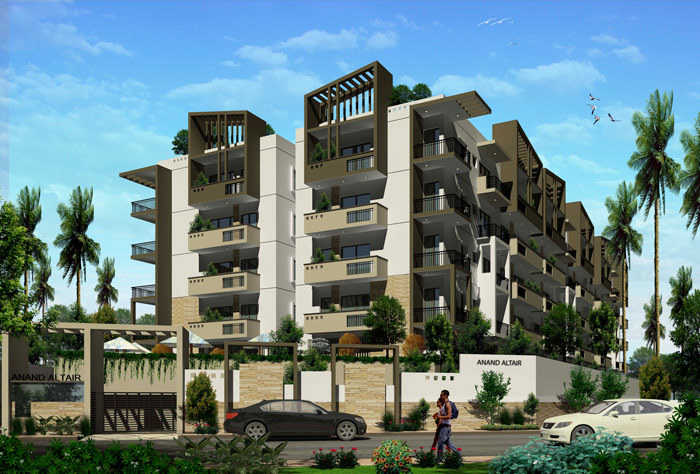



Change your area measurement
MASTER PLAN
STRUCTURE
RCC framed structure with concrete block masonry walls
Car Parking - Covered at Ground floor
FLOORING
Vitrified tiles flooring in Living, Dining, bedrooms & kitchen
Anti-skid tiles for the balcony
LOBBY & STAIRCASES
Entrance lobby & Staircases will be finished with Granite
LIFT
2 No's of 8 passenger capacity
DOORS & WINDOWS
Main door with teak wood frame & Teak Veneer Moulded panel shutter. Brass fittings & Europa lock with Dimple key will be provided
Hard wood door frame with HDF moulded Paneled shutter with necessary fittings for bedrooms
Hard wood door frame with Flush shutter for Utility &Balconies
UPVC sliding windows with Mosquito mesh & Safety grill
KITCHEN
Granite platform with stainless steel sink and Ceramic tile dado of 2 feet above granite counter
Provision for water filter unit
Provision for gas and washing machine in utility
TOILETS
Ceramic tiles for flooring and dado upto 7 feet height
EWC & Washbasin of Cera or Hindware or Equivalent make(light colours)
Jaquar or ESS fittings
WALL FINISHES (ASIAN PAINTS OR BURGER)
Internal walls: Plastic emulsion paint for walls. OBD for ceiling.
External walls: Ace & Apex paint.
ELECTRICAL (ANCHOR OR EQUIVALENT BRAND)
In concealed conduits with copper wires and suitable points for Power and lighting
Provision for Split A/C in Master bedroom
SOLAR WATER (OPTIONAL)
Centralised solar water heater will be provided
TELEPHONE
Telephone point in living & master bed room
Intercom point in living
TELEVISION
Television points in living room and in master bedroom
Anand Altair – Luxury Apartments with Unmatched Lifestyle Amenities.
Key Highlights of Anand Altair: .
• Spacious Apartments : Choose from elegantly designed 2 BHK and 3 BHK BHK Apartments, with a well-planned 4 structure.
• Premium Lifestyle Amenities: Access 56 lifestyle amenities, with modern facilities.
• Vaastu Compliant: These homes are Vaastu-compliant with efficient designs that maximize space and functionality.
• Prime Location: Anand Altair is strategically located close to IT hubs, reputed schools, colleges, hospitals, malls, and the metro station, offering the perfect mix of connectivity and convenience.
Discover Luxury and Convenience .
Step into the world of Anand Altair, where luxury is redefined. The contemporary design, with façade lighting and lush landscapes, creates a tranquil ambiance that exudes sophistication. Each home is designed with attention to detail, offering spacious layouts and modern interiors that reflect elegance and practicality.
Whether it's the world-class amenities or the beautifully designed homes, Anand Altair stands as a testament to luxurious living. Come and explore a life of comfort, luxury, and convenience.
Anand Altair – Address Kanakapura Road, Bangalore, Karnataka, INDIA..
Welcome to Anand Altair , a premium residential community designed for those who desire a blend of luxury, comfort, and convenience. Located in the heart of the city and spread over 0.59 acres, this architectural marvel offers an extraordinary living experience with 56 meticulously designed 2 BHK and 3 BHK Apartments,.
# 56, 9th Main, Opp. SBI, 3rd Block Jayanagar, Bangalore - 560011, Karnataka, INDIA.
Projects in Bangalore
Completed Projects |The project is located in Kanakapura Road, Bangalore, Karnataka, INDIA.
Apartment sizes in the project range from 960 sqft to 1369 sqft.
The area of 2 BHK apartments ranges from 960 sqft to 1178 sqft.
The project is spread over an area of 0.59 Acres.
The price of 3 BHK units in the project ranges from Rs. 47.74 Lakhs to Rs. 53.39 Lakhs.