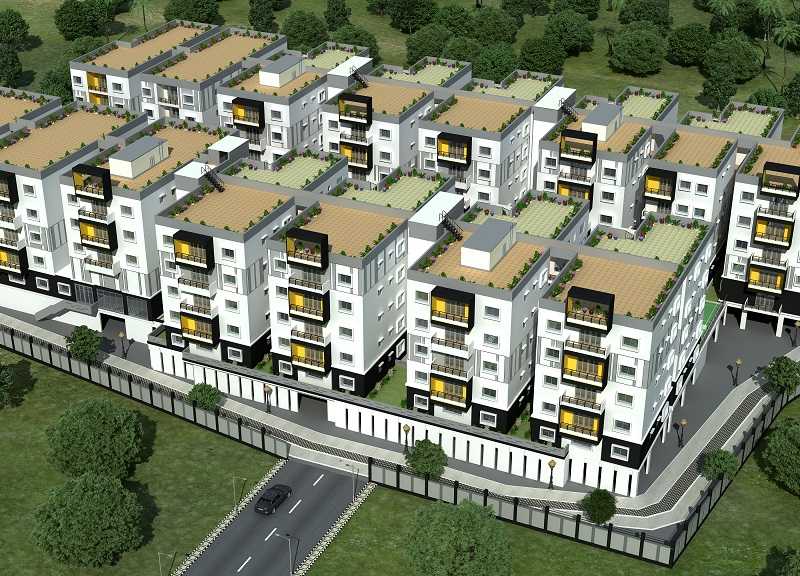



Change your area measurement
MASTER PLAN
STRUCTURE
WALLS
ELECTRICAL
PAINITING
LIFT
FLOORING
KITCHEN
TOILETS
Discover Anand Somu Pristine : Luxury Living in Bannerghatta Road .
Perfect Location .
Anand Somu Pristine is ideally situated in the heart of Bannerghatta Road , just off ITPL. This prime location offers unparalleled connectivity, making it easy to access Bangalore major IT hubs, schools, hospitals, and shopping malls. With the Kadugodi Tree Park Metro Station only 180 meters away, commuting has never been more convenient.
Spacious 2 BHK, 2.5 BHK, 3 BHK and 4 BHK Flats .
Choose from our spacious 2 BHK, 2.5 BHK, 3 BHK and 4 BHK flats that blend comfort and style. Each residence is designed to provide a serene living experience, surrounded by nature while being close to urban amenities. Enjoy thoughtfully designed layouts, high-quality finishes, and ample natural light, creating a perfect sanctuary for families.
A Lifestyle of Luxury and Community.
At Anand Somu Pristine , you don’t just find a home; you embrace a lifestyle. The community features lush green spaces, recreational facilities, and a vibrant neighborhood that fosters a sense of belonging. Engage with like-minded individuals and enjoy a harmonious blend of luxury and community living.
Smart Investment Opportunity.
Investing in Anand Somu Pristine means securing a promising future. Located in one of Bangalore most dynamic locales, these residences not only offer a dream home but also hold significant appreciation potential. As Bannerghatta Road continues to thrive, your investment is set to grow, making it a smart choice for homeowners and investors alike.
Why Choose Anand Somu Pristine.
• Prime Location: No.25, 9th Block Extension, Anjanapura Township, Bannerghatta Road, Bangalore, Karnataka, INDIA..
• Community-Focused: Embrace a vibrant lifestyle.
• Investment Potential: Great appreciation opportunities.
Project Overview.
• Bank Approval: Canara Bank, State Bank of India, Syndicate Bank, Axis Bank, HDFC Bank, LIC Housing Finance Ltd, ICICI Bank and Punjab National Bank.
• Government Approval: BBMP, A Khata and Occupancy Certificate.
• Construction Status: completed.
• Minimum Area: 1260 sq. ft.
• Maximum Area: 3230 sq. ft.
o Minimum Price: Rs. 91.8 lakhs.
o Maximum Price: Rs. 95.43 lakhs.
Experience the Best of Bannerghatta Road Living .
Don’t miss your chance to be a part of this exceptional community. Discover the perfect blend of luxury, connectivity, and nature at Anand Somu Pristine . Contact us today to learn more and schedule a visit!.
# 56, 9th Main, Opp. SBI, 3rd Block Jayanagar, Bangalore - 560011, Karnataka, INDIA.
Projects in Bangalore
Completed Projects |The project is located in No.25, 9th Block Extension, Anjanapura Township, Bannerghatta Road, Bangalore, Karnataka, INDIA.
Apartment sizes in the project range from 1260 sqft to 3230 sqft.
The area of 4 BHK units in the project is 3230 sqft
The project is spread over an area of 2.10 Acres.
The price of 3 BHK units in the project ranges from Rs. 91.8 Lakhs to Rs. 95.42 Lakhs.