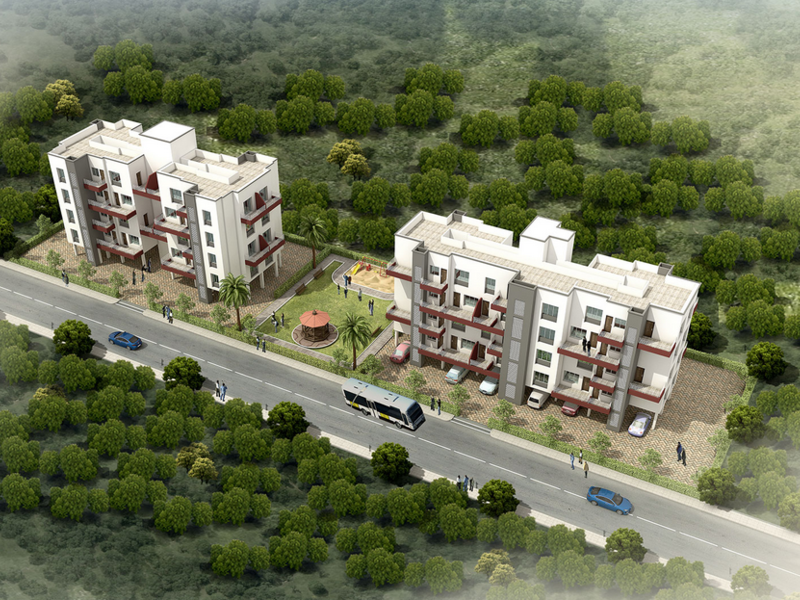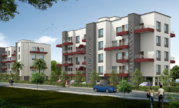

Change your area measurement
MASTER PLAN
Structure
Earthquake resistant RCC framed structure conforming to IS 456-2000 norms
Masonry
External & internal 6" brick walls
External sand faced plaster
Internal sand faced plaster with POP/Sunla finish.
Doors
Decorative moulded main entrance doors
PVC doors for all toilets and dry balconies
Internal flush doors
Windows
2 Track powder coated aluminum sliding windows
M.S. Safety grills for all windows
M.S. Railing for balconies
Marble window sills for all windows
Kitchen
Black granite kitchen platform with S.S Sink
Designer glazed tile up to 2' height
Loft in Kitchen
Domestic & drinking water Supply
Toilet
Washbasin in every flat
Designer glazed tiles up to lintel level for bathrooms
WC wall tiles up to 4'
Anti-skid flooring
Concealed plumbing of standard make
Designer sanitary ware
Commode for attached and common bathroom
Hot & cold water mixer in all bathrooms
C.P. Fittings of Jaguar/ equivalent make)
Electrical
Concealed copper wiring with adequate points
Miniature Circuit Breaker in each flat for safety
Modular switches of reputed brand
TV point in living room
Water heater point in all bathrooms
Floor
Ceramic Tiles (2'x2')
Paints
Super quality acrylic OBD for Internal Walls
Super quality cement paint with apex combination for external walls
Lift
Lifts of standard make
Discover Anandtara Akansha Phase I : Luxury Living in Mundhwa .
Perfect Location .
Anandtara Akansha Phase I is ideally situated in the heart of Mundhwa , just off ITPL. This prime location offers unparalleled connectivity, making it easy to access Pune major IT hubs, schools, hospitals, and shopping malls. With the Kadugodi Tree Park Metro Station only 180 meters away, commuting has never been more convenient.
Spacious 1 BHK and 2 BHK Flats .
Choose from our spacious 1 BHK and 2 BHK flats that blend comfort and style. Each residence is designed to provide a serene living experience, surrounded by nature while being close to urban amenities. Enjoy thoughtfully designed layouts, high-quality finishes, and ample natural light, creating a perfect sanctuary for families.
A Lifestyle of Luxury and Community.
At Anandtara Akansha Phase I , you don’t just find a home; you embrace a lifestyle. The community features lush green spaces, recreational facilities, and a vibrant neighborhood that fosters a sense of belonging. Engage with like-minded individuals and enjoy a harmonious blend of luxury and community living.
Smart Investment Opportunity.
Investing in Anandtara Akansha Phase I means securing a promising future. Located in one of Pune most dynamic locales, these residences not only offer a dream home but also hold significant appreciation potential. As Mundhwa continues to thrive, your investment is set to grow, making it a smart choice for homeowners and investors alike.
Why Choose Anandtara Akansha Phase I.
• Prime Location: Keshav Nagar, Mundhwa, Pune, Maharashtra, INDIA..
• Community-Focused: Embrace a vibrant lifestyle.
• Investment Potential: Great appreciation opportunities.
Project Overview.
• Bank Approval: All Leading Bank and Finance.
• Government Approval: .
• Construction Status: completed.
• Minimum Area: 675 sq. ft.
• Maximum Area: 829 sq. ft.
o Minimum Price: Rs. 43.88 lakhs.
o Maximum Price: Rs. 53.89 lakhs.
Experience the Best of Mundhwa Living .
Don’t miss your chance to be a part of this exceptional community. Discover the perfect blend of luxury, connectivity, and nature at Anandtara Akansha Phase I . Contact us today to learn more and schedule a visit!.
The Anandtara group is among Pune's most reputed realty developers, known for its quality construction. Started in 2006 ; by a group of five enterprising entrepreneurs with diverse experience in engineering, construction, marketing ; with a vision for changing the skyline of Pune. The group has also got presence in the field of automobile components.
Anandtara portrays a vision that encompasses every single fact of construction and lifestyle development. As an experienced, technically sound, competitive and innovative group of professionals, we have set ourselves high standards, which have kept us a step ahead in creating newer, better, user friendly designs and innovative ideas in each of our creations.
Delivering everything as is promised has been the forte of the Anandtara group. We have always maintained transparency in our dealings, quality, timely possession and competitive rates by offering customers a home that is worth the value of their money. With a trail of successfully accomplished projects to our credit and more going on, we have spread our wings across Pune with a long list of satisfied customers.
#305, West Wing, Arora Towers, Camp, Pune-411001, Maharashtra, INDIA.
The project is located in Keshav Nagar, Mundhwa, Pune, Maharashtra, INDIA.
Apartment sizes in the project range from 675 sqft to 829 sqft.
The area of 2 BHK units in the project is 829 sqft
The project is spread over an area of 0.46 Acres.
Price of 2 BHK unit in the project is Rs. 53.88 Lakhs