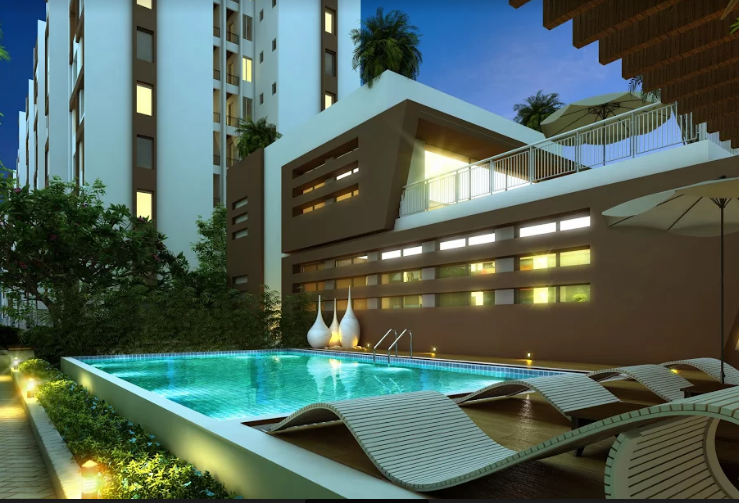



Change your area measurement
MASTER PLAN
RCC Construction:
1. Designed as per Earthquake Resistant Norms
2. External 6” & Internal 4” wall of AAC Block (Siporex/Equivalent)
3. Gypsum finished internal walls & sand-faced plaster for external walls
Doors & Windows:
1. Wooden door frame having laminated shutters with quality fittings
2. Bedroom molded door
3. Main door laminated flush door
4. Aluminum sliding shutter with mosquito net for terrace attached to living room
5. Aluminum windows with mosquito net & M.S. Safety Grills
6. Granite Jams to windows on all 4 sides
Flooring:
1. Vetrified tiles of 24” X 24” with matching skirting for the entire flat
2. Designer anti-skid ceramic tiles for terrace
3. Checkered Tiles/Trimix Concrete in Parking Area
4. Designer dado up to 3’0” for Dry Terrace / Utility
Kitchen:
1. Granite Platform with standard make stainless steel sink
2. Glazed tile dado up to lintel level
3. Provision for Water purifier
4. Provision for Exhaust fan
Electrical:
1. Modular electrical switches with concealed copper wiring
2. TV & Telephone points in Living Room
3. Provision for Cable/Satellite TV in Living Room
4. Intercom Facility Connecting all units and entrance gate society office and club house
Toilet:
1. Designer anti-skid ceramic flooring and dado up to lintel level
2. Provision for geyser in toilet
3. Provision for exhaust fan in toilet
4. Solar water connection in Master Bath
Water Sources:
1. Bore Well
2. Gram Panchayat / Z.P / PMC / PMRDA
3. STP & rain water recycled water for gardening, flushing and other purposes
Plumbing & Sanitation:
1. Internal concealed CPVC plumbing with standard make for CP Fittings
2. Sanitary fitting of standard make
Painting:
1. Internal walls finished with OBD paint
2. MS grills finished with oil paint
3. External finished with superior quality Apex/equivalent paint
4. Designer S S railing for attached terrace in Living room / Bedroom
5. Designer entrance lobby with enclosure
Anandtara Whitefield Residences : A Premier Residential Project on Mundhwa, Pune.
Looking for a luxury home in Pune? Anandtara Whitefield Residences , situated off Mundhwa, is a landmark residential project offering modern living spaces with eco-friendly features. Spread across 0.34 acres , this development offers 252 units, including 1 BHK and 2 BHK Apartments.
Key Highlights of Anandtara Whitefield Residences .
• Prime Location: Nestled behind Wipro SEZ, just off Mundhwa, Anandtara Whitefield Residences is strategically located, offering easy connectivity to major IT hubs.
• Eco-Friendly Design: Recognized as the Best Eco-Friendly Sustainable Project by Times Business 2024, Anandtara Whitefield Residences emphasizes sustainability with features like natural ventilation, eco-friendly roofing, and electric vehicle charging stations.
• World-Class Amenities: 24Hrs Backup Electricity, Business Center, CCTV Cameras, Club House, Covered Car Parking, Gym, Intercom, Jogging Track, Kids Pool, Landscaped Garden, Lift, Meditation Hall, Outdoor games, Party Area, Play Area, Rain Water Harvesting, Security Personnel, Senior Citizen Park, Solar Water Heating, Swimming Pool and Toddlers Pool.
Why Choose Anandtara Whitefield Residences ?.
Seamless Connectivity Anandtara Whitefield Residences provides excellent road connectivity to key areas of Pune, With upcoming metro lines, commuting will become even more convenient. Residents are just a short drive from essential amenities, making day-to-day life hassle-free.
Luxurious, Sustainable, and Convenient Living .
Anandtara Whitefield Residences redefines luxury living by combining eco-friendly features with high-end amenities in a prime location. Whether you’re a working professional seeking proximity to IT hubs or a family looking for a spacious, serene home, this project has it all.
Visit Anandtara Whitefield Residences Today! Find your dream home at Keshav Nagar, Mundhwa, Pune, Maharashtra, INDIA.. Experience the perfect blend of luxury, sustainability, and connectivity.
The Anandtara group is among Pune's most reputed realty developers, known for its quality construction. Started in 2006 ; by a group of five enterprising entrepreneurs with diverse experience in engineering, construction, marketing ; with a vision for changing the skyline of Pune. The group has also got presence in the field of automobile components.
Anandtara portrays a vision that encompasses every single fact of construction and lifestyle development. As an experienced, technically sound, competitive and innovative group of professionals, we have set ourselves high standards, which have kept us a step ahead in creating newer, better, user friendly designs and innovative ideas in each of our creations.
Delivering everything as is promised has been the forte of the Anandtara group. We have always maintained transparency in our dealings, quality, timely possession and competitive rates by offering customers a home that is worth the value of their money. With a trail of successfully accomplished projects to our credit and more going on, we have spread our wings across Pune with a long list of satisfied customers.
#305, West Wing, Arora Towers, Camp, Pune-411001, Maharashtra, INDIA.
The project is located in Keshav Nagar, Mundhwa, Pune, Maharashtra, INDIA.
Apartment sizes in the project range from 350 sqft to 735 sqft.
Yes. Anandtara Whitefield Residences is RERA registered with id P52100007529 (RERA)
The area of 2 BHK apartments ranges from 612 sqft to 735 sqft.
The project is spread over an area of 0.34 Acres.
The price of 2 BHK units in the project ranges from Rs. 50 Lakhs to Rs. 60 Lakhs.