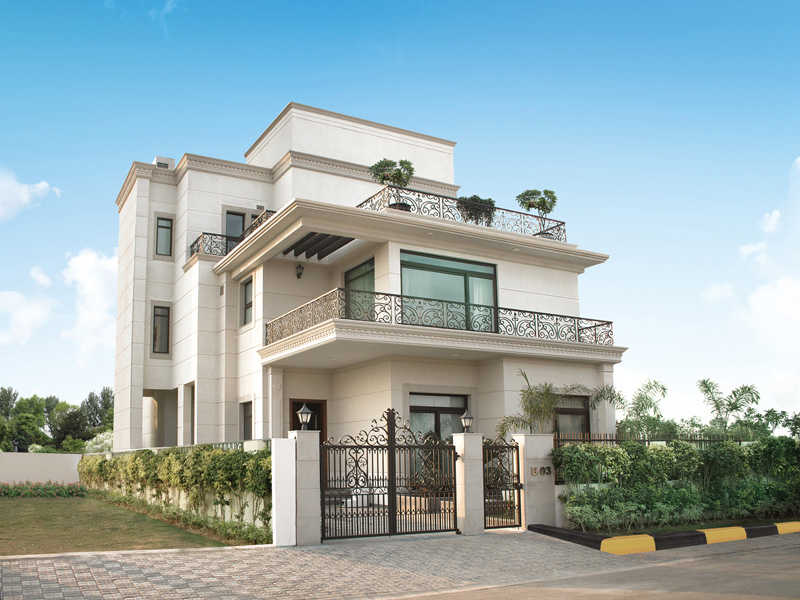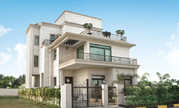By: Anant Raj Group in Sector-63


Change your area measurement
MASTER PLAN
Wall Treatments External
Wood Work Doors and Windows
Bedroom, Family Lounge
Living, Dining & Foyer
Bathrooms, powder Room
Kitchen / Utility
Services
Water Supply
Communication
Security
Lift
Electricals
Â
Discover the perfect blend of luxury and comfort at Anant Raj Manor Villas, where each Villas is designed to provide an exceptional living experience. nestled in the serene and vibrant locality of Sector 63, Gurgaon.
Project Overview – Anant Raj Manor Villas premier villa developed by Anant Raj Group and Offering 180 luxurious villas designed for modern living, Built by a reputable builder. Launching on Jan-2014 and set for completion by Jun-2018, this project offers a unique opportunity to experience upscale living in a serene environment. Each Villas is thoughtfully crafted with premium materials and state-of-the-art amenities, catering to discerning homeowners who value both style and functionality. Discover your dream home in this idyllic community, where every detail is tailored to enhance your lifestyle.
Prime Location with Top Connectivity Anant Raj Manor Villas offers 5 BHK Villas at a flat cost, strategically located near Sector 63, Gurgaon. This premium Villas project is situated in a rapidly developing area close to major landmarks.
Key Features: Anant Raj Manor Villas prioritize comfort and luxury, offering a range of exceptional features and amenities designed to enhance your living experience. Each villa is thoughtfully crafted with modern architecture and high-quality finishes, providing spacious interiors filled with natural light.
• Location: Kadarpur Rd, Sector 63, Gurugram, Haryana 122102, INDIA..
• Property Type: 5 BHK Villas.
• This property offers a serene setting with ample outdoor space.
• Total Units: 180.
• Status: completed.
• Possession: Jun-2018.
H-65, Connaught Circus, New Delhi-110001, INDIA.
The project is located in Kadarpur Rd, Sector 63, Gurugram, Haryana 122102, INDIA.
Villa sizes in the project range from 4972 sqft to 7582 sqft.
4 BHK is not available is this project
The project is spread over an area of 1.00 Acres.
3 BHK is not available is this project