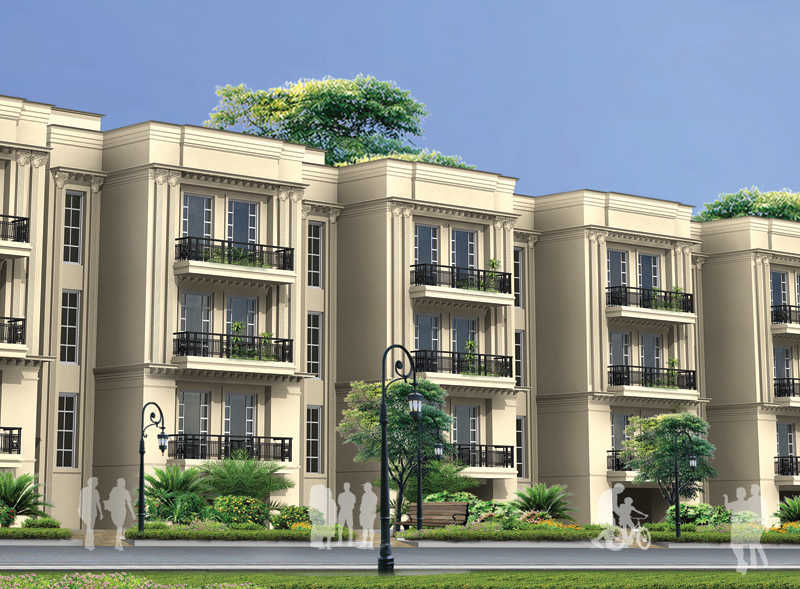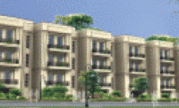By: Anant Raj Group in Sector-63


Change your area measurement
MASTER PLAN
Master bedroom :Â Imported marble or Solid wood plank flooring in Teak.
Other bedroom :Â High Quality Ceramic Tiles.
Living/Dining :Â Imported Italian marble flooring.
Kitchen :Â Imported marble / Spanish anti-skid tile.
Toilets :Â Imported Marble or equivalent in flooring.
Balcony :Â Ceramic tiles.
Interior :Â Color Wash Paint.
Exterior :Â Permanent textured Paint finish.
Kitchen :Â 2 ft high dado above counter in decorative ceramics tiles.
Toilets :Â Glass Mosaic / Bizzes Mosaic / Imported tiles, till 7ft height in shower area and 3 1/2 feet in other area.
Electrical :Â Finolex or equivalent. Telephone wiring connection minimum 3 connections and CAT 5 cables to be used for computers. Legrand / Clipsal / Crabtree /ABB or equivalent.
Toilets :Â Jacuzzi fitted from Duravit / Villeroy and bosh / Kohler / jaguar or equivalent.
Kitchen :Â Modular Kitchen from Bulthaup/ poggenpohl / magpie / Hacker or equivalent will be provided with built-in Hob.
Frames in wood with skin molded with flush doors duly polished.
UPVC and will have glass shutter and wire-mesh shutters wherever required.
Located at Sector 63, Gurgaon, Anant Raj The Estate Floors is inspiring in design, stirring in luxury and enveloped by verdant surroundings. Anant Raj The Estate Floors goal is to deliver developments that are finely crafted, and where the quality of finish shine through in every development, from inception to completion. Anant Raj The Estate Floors is an ultimate reflection of the urban chic lifestyle brought to us by Anant Raj Group. The project hosts in its lap exclusively designed IndependentFloors, each being an epitome of elegance and simplicity. Anant Raj The Estate Floors comprises every modern amenity required for a luxury living namely 24Hrs Backup Electricity, Club House, Covered Car Parking, Gated Community, Gym, Landscaped Garden, Play Area, Rain Water Harvesting and Security Personnel. Anant Raj The Estate Floors is in the company of schools, hospitals, shopping destinations, tech parks and every civic amenity required, so that you spend less time on the road and more at home. The project is engineered by internationally renowned architects with 3 BHK IndependentFloors.
All these comes in a budget that you can afford to live in or invest for greater returns in IndependentFloors at Sector 63.
Project Address:- Sector 63, Gurgaon, Haryana, INDIA. .
Project Amenities:- 24Hrs Backup Electricity, Club House, Covered Car Parking, Gated Community, Gym, Landscaped Garden, Play Area, Rain Water Harvesting and Security Personnel.
H-65, Connaught Circus, New Delhi-110001, INDIA.
The project is located in Sector 63, Gurgaon, Haryana, INDIA.
IndependentFloor sizes in the project range from 1855 sqft to 2670 sqft.
The area of 3 BHK apartments ranges from 1855 sqft to 2670 sqft.
The project is spread over an area of 1.00 Acres.
The price of 3 BHK units in the project ranges from Rs. 1.58 Crs to Rs. 2.27 Crs.