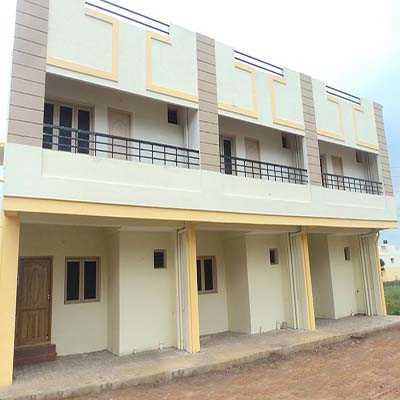



Change your area measurement
MASTER PLAN
STRUCTURE:
RCC framed structure.
DOORS:
Every Bed Room & Kitchen 1 shelf and 1 Loft.
Main Door Teak Wood Frame and Shutter.
Other Doors – Country Wood Frame with Flush wood shutter.
FLOORING:
Kitchen Ceramic Wall Tiles – 2'0" Height
Kitchen Table top granite(Black)
Kitchen Single Bowl SS Sink (without Drain Board)
TOILET:
Toilet Ceramic Wall Tiles – 7'0" Height
OTHERS:
Antiskid Ceramic Tiles Flooring for Staircase & Balcony
EB – 3 Phase for all individual House
AC Point in All Bedrooms
One Bore Point for 1 Block
One Septic Tank (10,000 Litres) for 1 Block
Windows – Country Wood Frame and Shutter Fixed with M.S. Grill Pin Headed Glass
Annai Aaradhana Phase I is located in Chennai and comprises of thoughtfully built Residential Villas. The project is located at a prime address in the prime location of Maraimalai Nagar. Annai Aaradhana Phase I is designed with multitude of amenities spread over 23.00 acres of area.
Location Advantages:. The Annai Aaradhana Phase I is strategically located with close proximity to schools, colleges, hospitals, shopping malls, grocery stores, restaurants, recreational centres etc. The complete address of Annai Aaradhana Phase I is Near Ford, Maraimalai Nagar, Chennai-603209, Tamil Nadu, INDIA..
Builder Information:. Annai Builders Real Estates Pvt. Ltd. is a leading group in real-estate market in Chennai. This builder group has earned its name and fame because of timely delivery of world class Residential Villas and quality of material used according to the demands of the customers.
Comforts and Amenities:. The amenities offered in Annai Aaradhana Phase I are 24Hrs Backup Electricity, Basket Ball Court, Club House, Covered Car Parking, Gated Community, Indoor Games, Landscaped Garden, Maintenance Staff, Play Area, Security Personnel, Street Light, Swimming Pool, Tennis Court and Waste Management.
Construction and Availability Status:. Annai Aaradhana Phase I is currently completed project. For more details, you can also go through updated photo galleries, floor plans, latest offers, street videos, construction videos, reviews and locality info for better understanding of the project. Also, It provides easy connectivity to all other major parts of the city, Chennai.
Units and interiors:. The multi-storied project offers an array of 2 BHK and 3 BHK Villas. Annai Aaradhana Phase I comprises of dedicated wardrobe niches in every room, branded bathroom fittings, space efficient kitchen and a large living space. The dimensions of area included in this property vary from 1069- 1350 square feet each. The interiors are beautifully crafted with all modern and trendy fittings which give these Villas, a contemporary look.
#150 & 151 Alpha Center, 4th Floor, Norht Usman Road, T. Nagar, Chennai, Tamil Nadu, INDIA.
The project is located in Near Ford, Maraimalai Nagar, Chennai-603209, Tamil Nadu, INDIA.
Villa sizes in the project range from 1069 sqft to 1350 sqft.
The area of 2 BHK apartments ranges from 1069 sqft to 1155 sqft.
The project is spread over an area of 23.00 Acres.
The price of 3 BHK units in the project ranges from Rs. 45.45 Lakhs to Rs. 49.95 Lakhs.