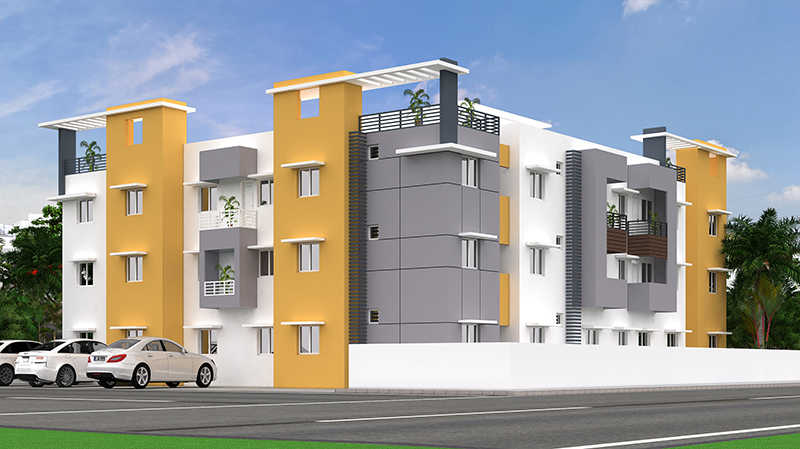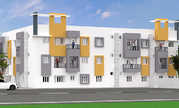

Change your area measurement
MASTER PLAN
STRUCTURE:
BUILDING:
PAINTING:
FLOORING:
TOILETS:
KITCHEN:
JOINERIES:
ELECTRICAL - Kitchen:
Living Room:
Second & third Bedroom
SERVICE:
BALCONY:
SANITARY - Dining Room
OTHERS:
Annai Adarsha: Premium Living at Chengalpattu, Chennai.
Prime Location & Connectivity.
Situated on Chengalpattu, Annai Adarsha enjoys excellent access other prominent areas of the city. The strategic location makes it an attractive choice for both homeowners and investors, offering easy access to major IT hubs, educational institutions, healthcare facilities, and entertainment centers.
Project Highlights and Amenities.
This project, spread over 7.00 acres, is developed by the renowned Annai Builders Real Estates Pvt. Ltd.. The 572 premium units are thoughtfully designed, combining spacious living with modern architecture. Homebuyers can choose from 1 BHK and 2 BHK luxury Apartments, ranging from 448 sq. ft. to 769 sq. ft., all equipped with world-class amenities:.
Modern Living at Its Best.
Whether you're looking to settle down or make a smart investment, Annai Adarsha offers unparalleled luxury and convenience. The project, launched in Oct-2017, is currently completed with an expected completion date in Sep-2020. Each apartment is designed with attention to detail, providing well-ventilated balconies and high-quality fittings.
Floor Plans & Configurations.
Project that includes dimensions such as 448 sq. ft., 769 sq. ft., and more. These floor plans offer spacious living areas, modern kitchens, and luxurious bathrooms to match your lifestyle.
For a detailed overview, you can download the Annai Adarsha brochure from our website. Simply fill out your details to get an in-depth look at the project, its amenities, and floor plans. Why Choose Annai Adarsha?.
• Renowned developer with a track record of quality projects.
• Well-connected to major business hubs and infrastructure.
• Spacious, modern apartments that cater to upscale living.
Schedule a Site Visit.
If you’re interested in learning more or viewing the property firsthand, visit Annai Adarsha at Kandhalur, Chengalpattu, Chennai, Tamil Nadu, INDIA.. Experience modern living in the heart of Chennai.
#150 & 151 Alpha Center, 4th Floor, Norht Usman Road, T. Nagar, Chennai, Tamil Nadu, INDIA.
The project is located in Kandhalur, Chengalpattu, Chennai, Tamil Nadu, INDIA.
Apartment sizes in the project range from 448 sqft to 769 sqft.
Yes. Annai Adarsha is RERA registered with id TN/01/Building/0130/2017 dated 19/10/2017 (RERA)
The area of 2 BHK apartments ranges from 703 sqft to 769 sqft.
The project is spread over an area of 7.00 Acres.
The price of 2 BHK units in the project ranges from Rs. 26.93 Lakhs to Rs. 29.46 Lakhs.